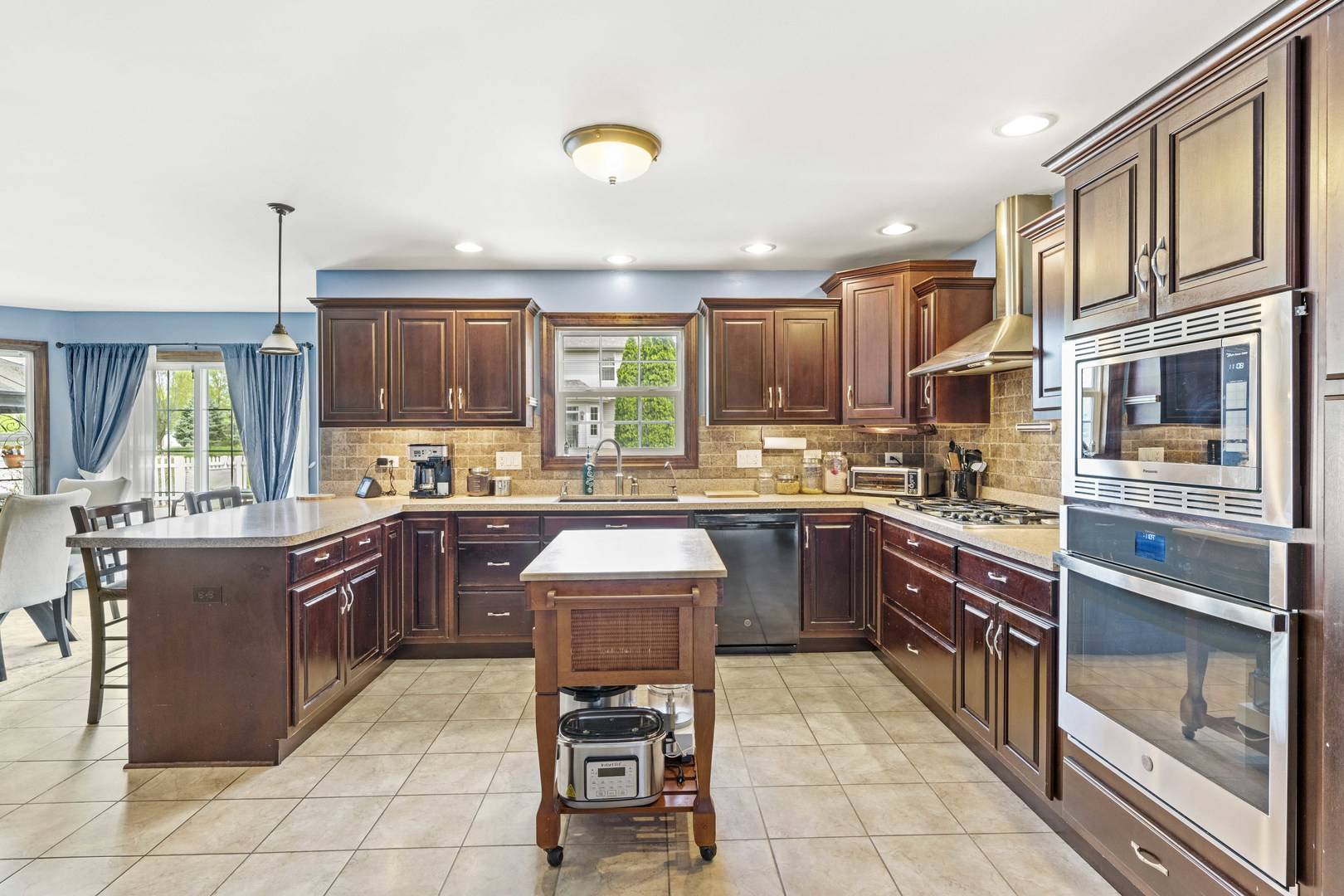4 Beds
2.5 Baths
2,573 SqFt
4 Beds
2.5 Baths
2,573 SqFt
Key Details
Property Type Single Family Home
Sub Type Detached Single
Listing Status Active
Purchase Type For Sale
Square Footage 2,573 sqft
Price per Sqft $170
MLS Listing ID 12363189
Bedrooms 4
Full Baths 2
Half Baths 1
HOA Fees $150/ann
Year Built 2004
Annual Tax Amount $8,560
Tax Year 2023
Lot Dimensions 72X130
Property Sub-Type Detached Single
Property Description
Location
State IL
County Will
Community Curbs, Sidewalks, Street Lights, Street Paved
Rooms
Basement Finished, Rec/Family Area, Storage Space, Full
Interior
Interior Features Wet Bar, Walk-In Closet(s), Open Floorplan
Heating Natural Gas, Forced Air
Cooling Central Air
Fireplaces Number 1
Fireplaces Type Wood Burning Stove
Fireplace Y
Appliance Range, Microwave, Dishwasher, Refrigerator, Washer, Dryer, Disposal, Range Hood, Water Softener Owned
Laundry Sink
Exterior
Garage Spaces 3.0
View Y/N true
Building
Story 2 Stories
Sewer Public Sewer
Water Public
Structure Type Vinyl Siding,Brick
New Construction false
Schools
School District 200U, 200U, 200U
Others
HOA Fee Include Other
Ownership Fee Simple
Special Listing Condition None






