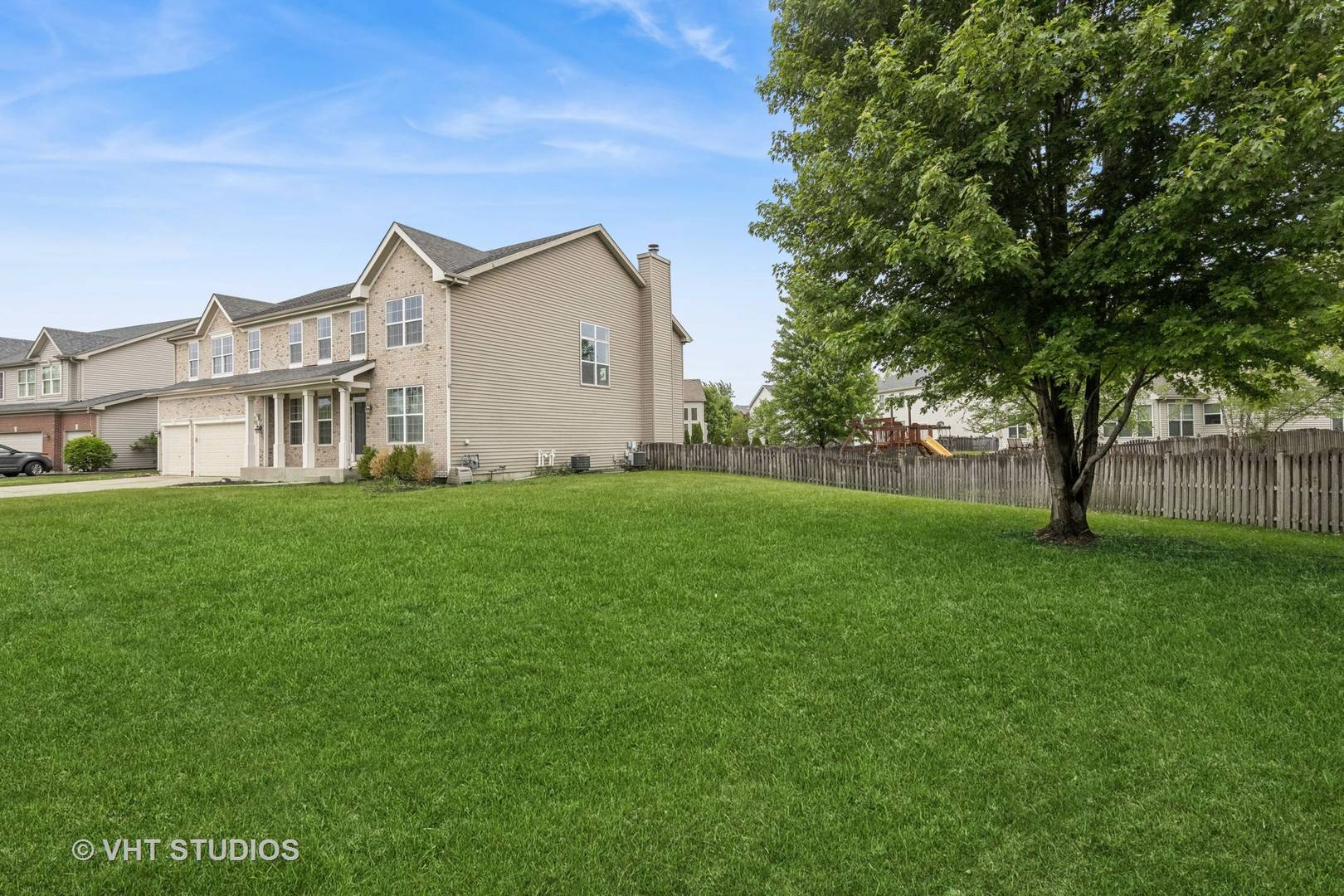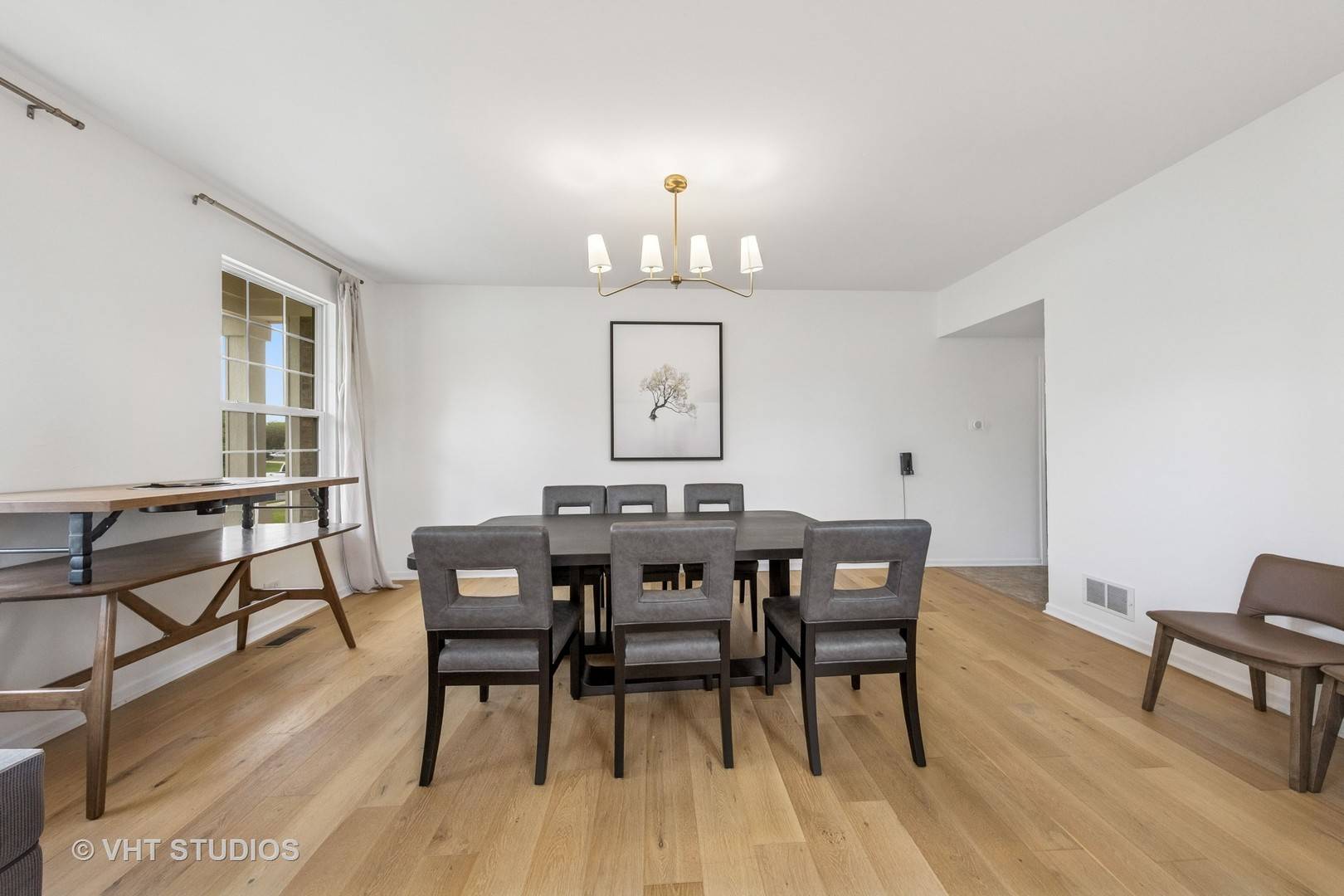$ 575,000
$ 575,000
4 Beds
3 Baths
4,020 SqFt
$ 575,000
$ 575,000
4 Beds
3 Baths
4,020 SqFt
Key Details
Sold Price $575,000
Property Type Single Family Home
Sub Type Detached Single
Listing Status Sold
Purchase Type For Sale
Square Footage 4,020 sqft
Price per Sqft $143
Subdivision Southbury
MLS Listing ID 12365950
Sold Date 07/07/25
Bedrooms 4
Full Baths 2
Half Baths 2
HOA Fees $60/mo
Year Built 2005
Annual Tax Amount $12,505
Tax Year 2024
Lot Size 0.370 Acres
Lot Dimensions 143 X 174 X 8 X 216
Property Sub-Type Detached Single
Property Description
Location
State IL
County Kendall
Rooms
Basement Finished, Full
Interior
Interior Features Cathedral Ceiling(s), Walk-In Closet(s), Bookcases, Open Floorplan, Granite Counters
Heating Natural Gas, Forced Air, Zoned
Cooling Central Air, Zoned
Flooring Hardwood
Fireplaces Number 1
Fireplaces Type Wood Burning
Fireplace Y
Appliance Dishwasher, Washer, Dryer, Range Hood
Laundry Main Level, Sink
Exterior
Garage Spaces 3.0
View Y/N true
Roof Type Asphalt
Building
Lot Description Irregular Lot
Story 2 Stories
Foundation Concrete Perimeter
Sewer Public Sewer
Water Public
Structure Type Vinyl Siding,Brick
New Construction false
Schools
Elementary Schools Southbury Elementary School
Middle Schools Traughber Junior High School
High Schools Oswego High School
School District 308, 308, 308
Others
HOA Fee Include Clubhouse,Exercise Facilities,Pool
Ownership Fee Simple w/ HO Assn.
Special Listing Condition None
Bought with Jaimie Banke • Keller Williams Thrive






