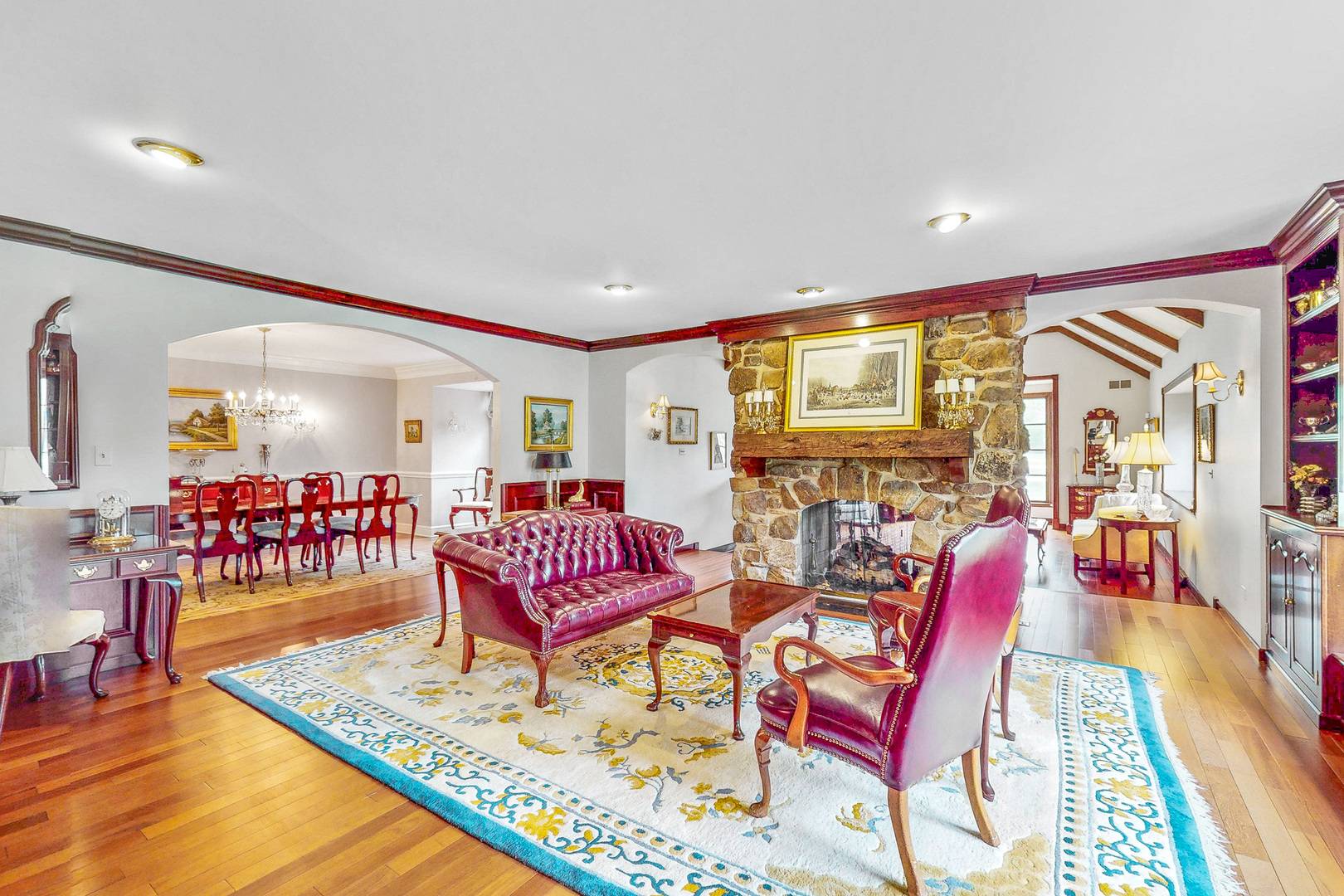5 Beds
3.5 Baths
3,376 SqFt
5 Beds
3.5 Baths
3,376 SqFt
Key Details
Property Type Single Family Home
Sub Type Detached Single
Listing Status Active
Purchase Type For Sale
Square Footage 3,376 sqft
Price per Sqft $417
MLS Listing ID 12374791
Bedrooms 5
Full Baths 3
Half Baths 1
Year Built 1968
Annual Tax Amount $21,114
Tax Year 2024
Lot Dimensions 136X181X38X14X168
Property Sub-Type Detached Single
Property Description
Location
State IL
County Dupage
Community Street Paved
Rooms
Basement Finished, Unfinished, Egress Window, Full
Interior
Interior Features Cathedral Ceiling(s), Built-in Features, Walk-In Closet(s), Bookcases, Beamed Ceilings, Special Millwork
Heating Natural Gas
Cooling Central Air
Flooring Hardwood
Fireplaces Number 2
Fireplaces Type Double Sided, Wood Burning, Attached Fireplace Doors/Screen, Gas Log, Gas Starter, Includes Accessories
Fireplace Y
Appliance Range, Microwave, Dishwasher, Refrigerator, Washer, Dryer, Disposal, Gas Oven
Laundry Upper Level, Gas Dryer Hookup, Sink
Exterior
Garage Spaces 2.0
View Y/N true
Roof Type Asphalt
Building
Story 2 Stories
Foundation Concrete Perimeter
Sewer Public Sewer
Water Lake Michigan
Structure Type Aluminum Siding,Brick,Stone
New Construction false
Schools
Elementary Schools Monroe Elementary School
Middle Schools Clarendon Hills Middle School
High Schools Hinsdale Central High School
School District 181, 181, 86
Others
HOA Fee Include None
Ownership Fee Simple
Special Listing Condition None






