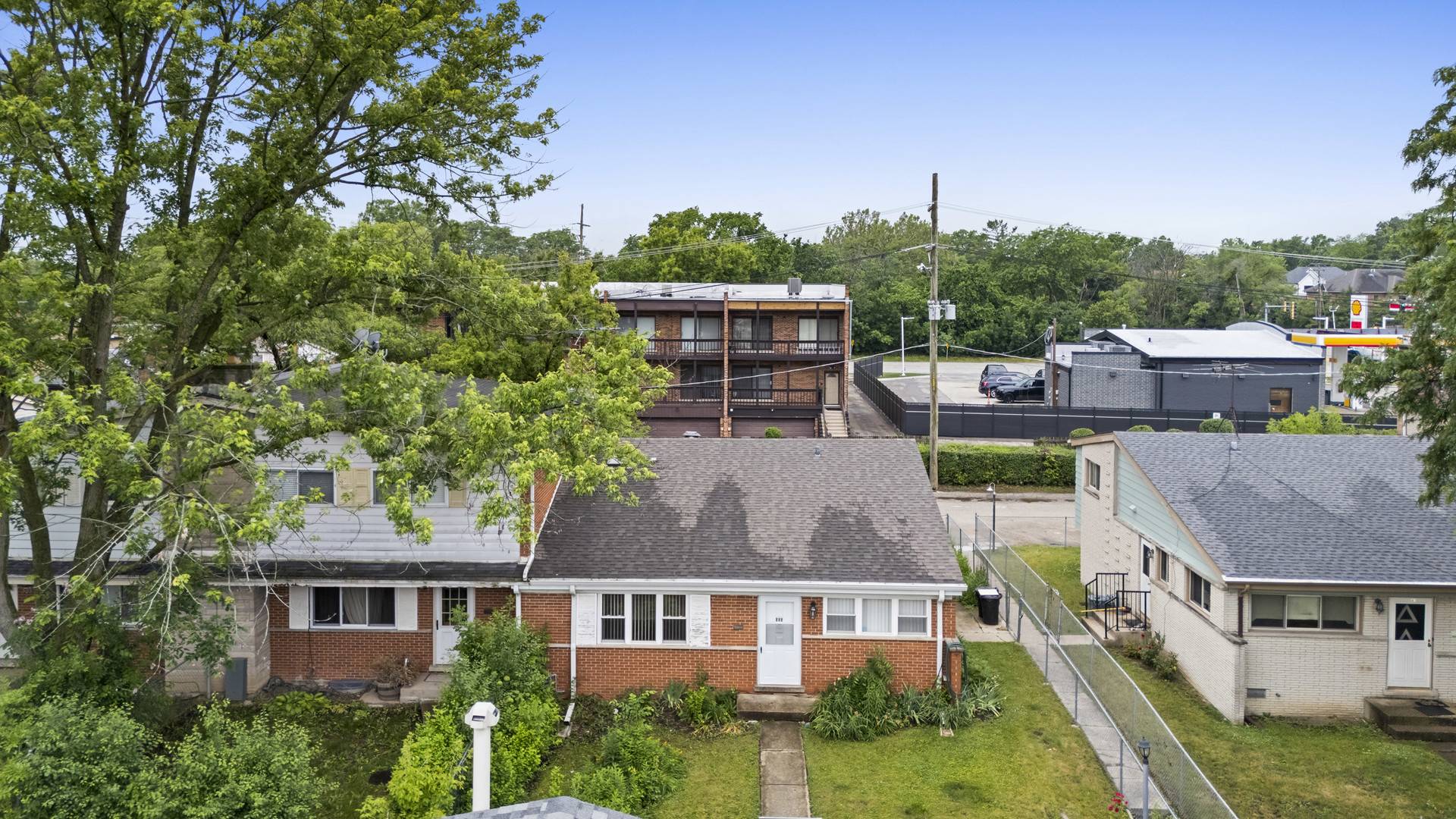3 Beds
2 Baths
1,548 SqFt
3 Beds
2 Baths
1,548 SqFt
OPEN HOUSE
Sun Jun 22, 11:00am - 1:00pm
Key Details
Property Type Townhouse, Condo
Sub Type Townhouse-TriLevel,Split Level
Listing Status Active
Purchase Type For Sale
Square Footage 1,548 sqft
Price per Sqft $218
MLS Listing ID 12398775
Bedrooms 3
Full Baths 2
HOA Fees $80/mo
Year Built 1962
Annual Tax Amount $5,734
Tax Year 2023
Lot Dimensions 3564
Property Sub-Type Townhouse-TriLevel,Split Level
Property Description
Location
State IL
County Cook
Rooms
Basement None
Interior
Heating Natural Gas, Forced Air
Cooling Central Air
Flooring Hardwood
Fireplace N
Appliance Range, Microwave, Dishwasher, Refrigerator, Washer, Dryer
Laundry Washer Hookup, In Unit
Exterior
View Y/N true
Roof Type Asphalt
Building
Foundation Concrete Perimeter
Sewer Public Sewer
Water Lake Michigan
Structure Type Brick
New Construction false
Schools
Elementary Schools Washington Elementary School
Middle Schools Gemini Junior High School
High Schools Maine East High School
School District 63, 63, 207
Others
Pets Allowed Cats OK, Dogs OK
HOA Fee Include Scavenger,Snow Removal
Ownership Fee Simple
Special Listing Condition None






