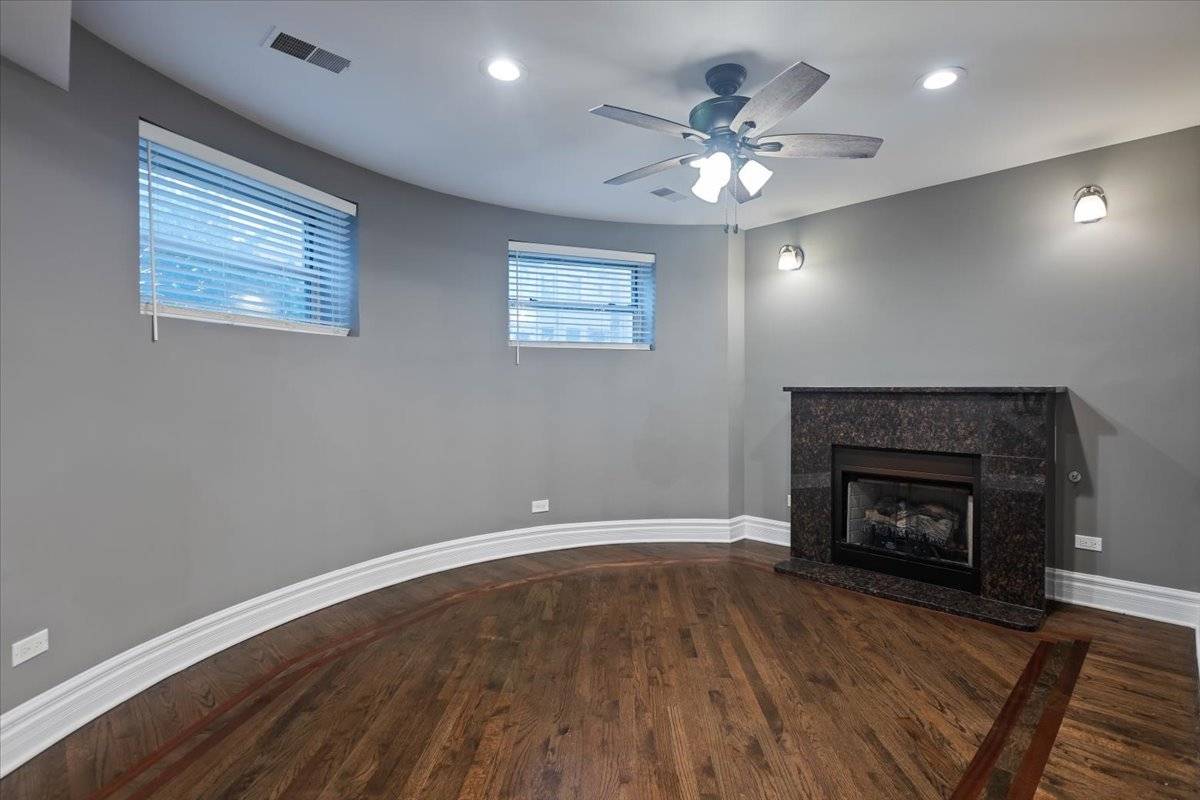2 Beds
2 Baths
1,000 SqFt
2 Beds
2 Baths
1,000 SqFt
Key Details
Property Type Condo
Sub Type Condo
Listing Status Active
Purchase Type For Sale
Square Footage 1,000 sqft
Price per Sqft $185
MLS Listing ID 12399717
Bedrooms 2
Full Baths 2
HOA Fees $205/mo
Annual Tax Amount $2,881
Tax Year 2023
Lot Dimensions 40X100
Property Sub-Type Condo
Property Description
Location
State IL
County Cook
Rooms
Basement None
Interior
Heating Natural Gas, Forced Air
Cooling Central Air
Flooring Hardwood
Fireplaces Number 1
Fireplaces Type Gas Starter
Fireplace Y
Appliance Microwave, Dishwasher, Refrigerator, Washer, Dryer
Laundry In Unit
Exterior
Community Features None
View Y/N true
Building
Sewer Public Sewer
Water Lake Michigan
Structure Type Brick
New Construction false
Schools
School District 299, 299, 299
Others
Pets Allowed Cats OK, Dogs OK
HOA Fee Include Water,Insurance,Exterior Maintenance,Lawn Care,Snow Removal
Ownership Fee Simple
Special Listing Condition None
Virtual Tour https://www.zillow.com/view-imx/8d0ef6e1-014f-45d0-90e6-c9689294956d?setAttribution=mls&wl=true&initialViewType=pano&utm_source=dashboard






