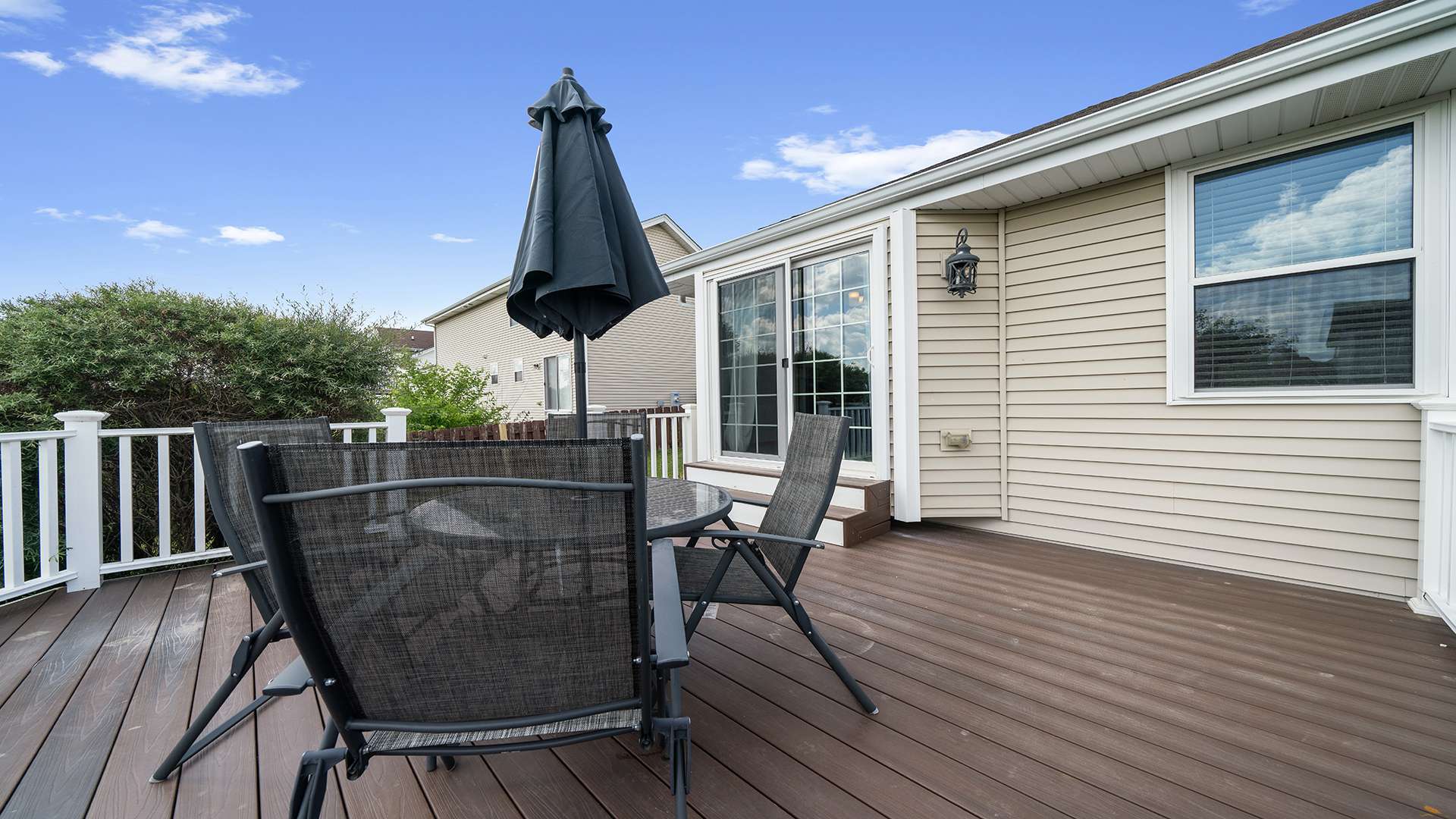3 Beds
2 Baths
1,284 SqFt
3 Beds
2 Baths
1,284 SqFt
Key Details
Property Type Single Family Home
Sub Type Detached Single
Listing Status Pending
Purchase Type For Sale
Square Footage 1,284 sqft
Price per Sqft $186
MLS Listing ID 12400007
Bedrooms 3
Full Baths 2
Year Built 2006
Annual Tax Amount $5,172
Tax Year 2024
Lot Size 10,454 Sqft
Lot Dimensions 76 X 139 X 76 X 139
Property Sub-Type Detached Single
Property Description
Location
State IL
County Winnebago
Rooms
Basement Partially Finished, Full
Interior
Heating Natural Gas
Cooling Central Air
Fireplace Y
Appliance Range, Microwave, Dishwasher, Refrigerator, Washer, Dryer, Water Softener Owned
Exterior
Garage Spaces 3.0
View Y/N true
Building
Story 1 Story
Structure Type Vinyl Siding,Brick
New Construction false
Schools
School District 205, 205, 205
Others
HOA Fee Include None
Ownership Fee Simple
Special Listing Condition None






