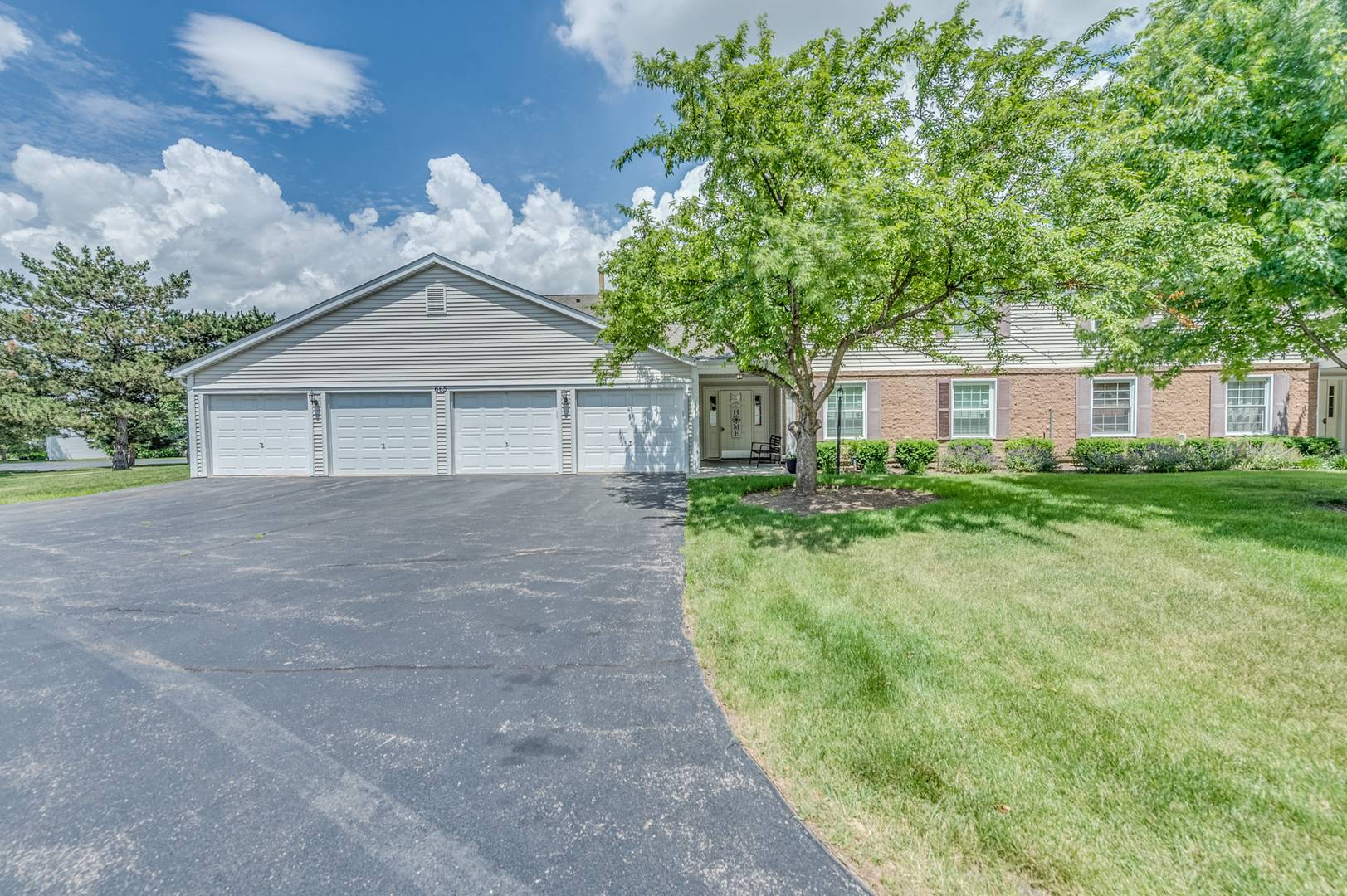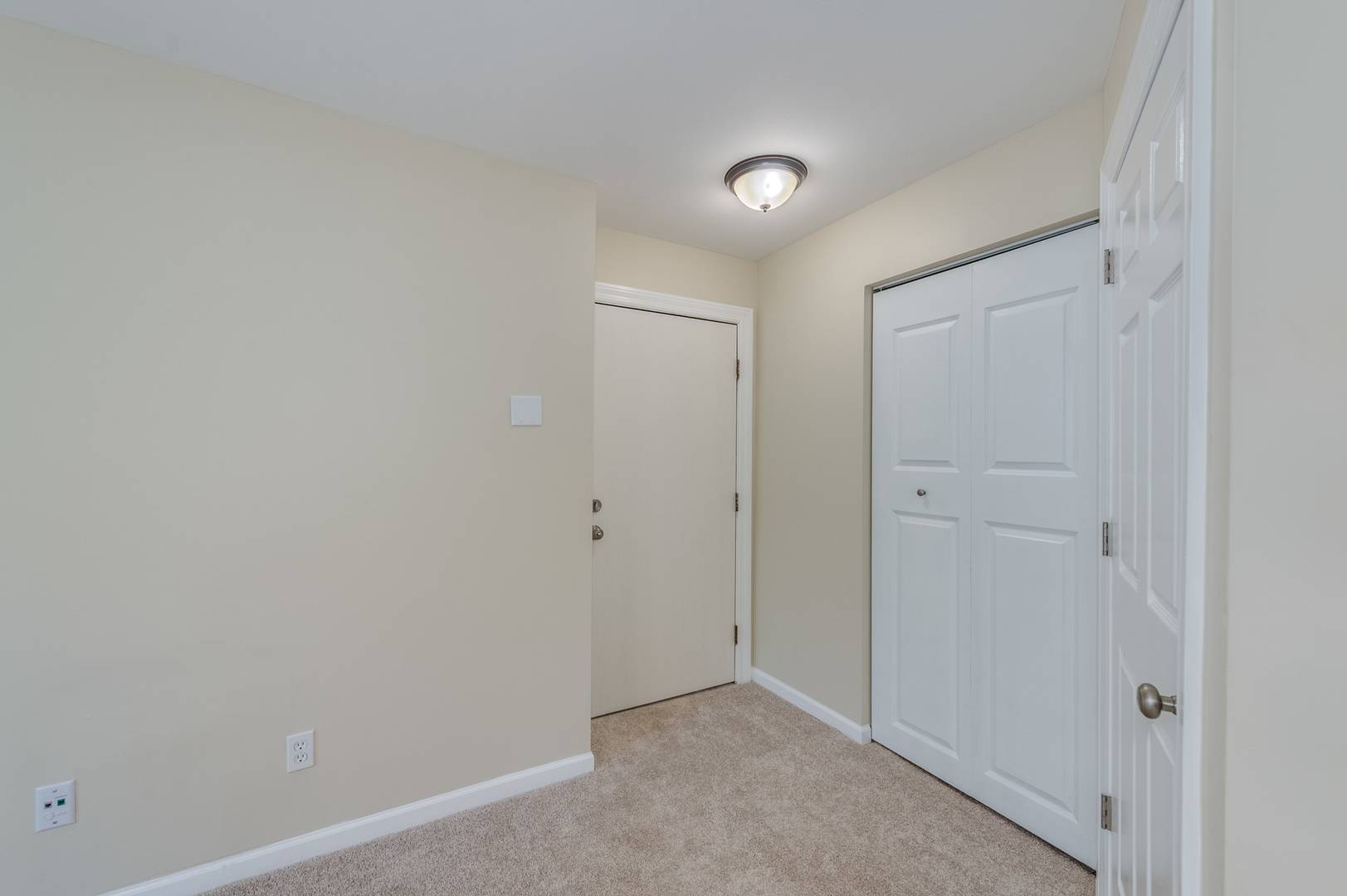2 Beds
2 Baths
1,000 SqFt
2 Beds
2 Baths
1,000 SqFt
Key Details
Property Type Condo
Sub Type Condo,Manor Home/Coach House/Villa
Listing Status Active Under Contract
Purchase Type For Sale
Square Footage 1,000 sqft
Price per Sqft $259
Subdivision Hearthwood Farms
MLS Listing ID 12402914
Bedrooms 2
Full Baths 2
HOA Fees $270/mo
Year Built 1987
Annual Tax Amount $2,592
Tax Year 2023
Lot Dimensions CONDO
Property Sub-Type Condo,Manor Home/Coach House/Villa
Property Description
Location
State IL
County Cook
Rooms
Basement None
Interior
Interior Features 1st Floor Bedroom, 1st Floor Full Bath, Walk-In Closet(s)
Heating Natural Gas, Forced Air
Cooling Central Air
Fireplace N
Appliance Dishwasher, Refrigerator, Washer, Dryer
Laundry Main Level
Exterior
Garage Spaces 1.0
Community Features Pool
View Y/N true
Roof Type Asphalt
Building
Lot Description Cul-De-Sac
Foundation Concrete Perimeter
Sewer Public Sewer
Water Public
Structure Type Brick
New Construction false
Schools
Elementary Schools Bartlett Elementary School
Middle Schools Eastview Middle School
High Schools South Elgin High School
School District 46, 46, 46
Others
Pets Allowed Cats OK, Dogs OK, Number Limit, Size Limit
HOA Fee Include Insurance,Pool,Exterior Maintenance,Lawn Care,Scavenger,Snow Removal
Ownership Condo
Special Listing Condition None
Virtual Tour https://tours.getmoreshowings.com/665-Thorntree/






