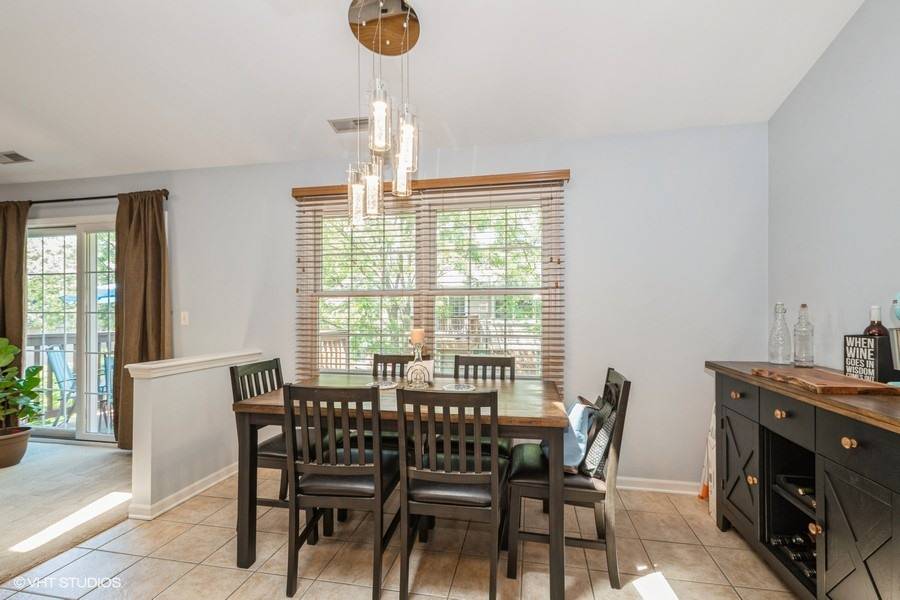2 Beds
2 Baths
1,490 SqFt
2 Beds
2 Baths
1,490 SqFt
Key Details
Property Type Condo
Sub Type Condo
Listing Status Active
Purchase Type For Sale
Square Footage 1,490 sqft
Price per Sqft $211
Subdivision Forest Ridge
MLS Listing ID 12408880
Bedrooms 2
Full Baths 2
HOA Fees $411/mo
Year Built 2004
Annual Tax Amount $5,499
Tax Year 2023
Lot Dimensions COMMON
Property Sub-Type Condo
Property Description
Location
State IL
County Cook
Rooms
Basement Crawl Space
Interior
Interior Features Cathedral Ceiling(s)
Heating Natural Gas, Forced Air
Cooling Central Air
Fireplace N
Appliance Dishwasher, Refrigerator
Exterior
Garage Spaces 2.0
View Y/N true
Building
Sewer Public Sewer
Water Public
Structure Type Aluminum Siding,Brick
New Construction false
Schools
School District 128, 128, 128
Others
Pets Allowed Cats OK, Dogs OK
HOA Fee Include Insurance,Exterior Maintenance,Lawn Care,Scavenger,Snow Removal
Ownership Condo
Special Listing Condition None






