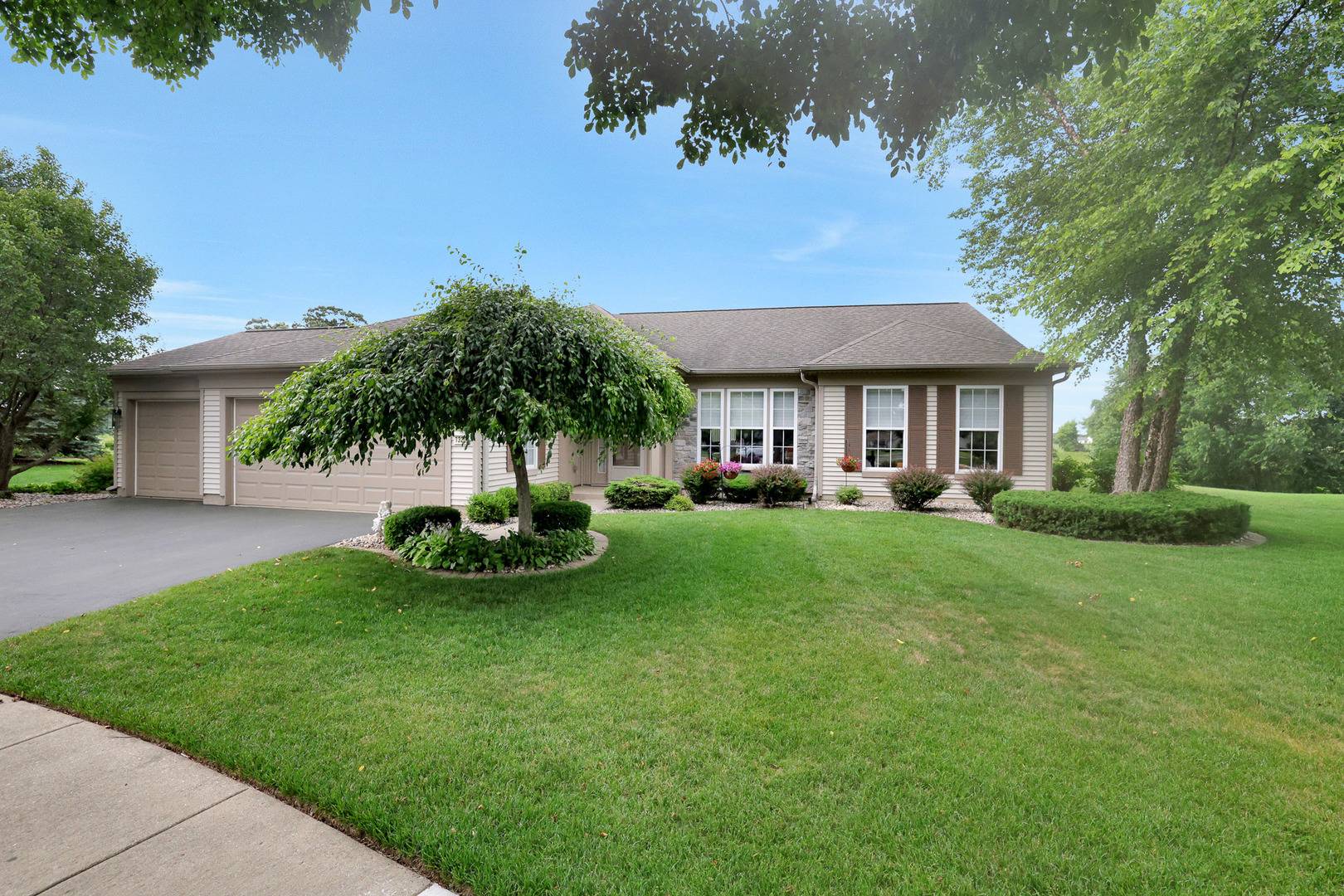2 Beds
2 Baths
2,050 SqFt
2 Beds
2 Baths
2,050 SqFt
Key Details
Property Type Single Family Home
Sub Type Detached Single
Listing Status Active Under Contract
Purchase Type For Sale
Square Footage 2,050 sqft
Price per Sqft $287
Subdivision Del Webb Sun City
MLS Listing ID 12409208
Style Ranch
Bedrooms 2
Full Baths 2
HOA Fees $155/mo
Year Built 2003
Annual Tax Amount $4,406
Tax Year 2024
Lot Size 0.330 Acres
Lot Dimensions 14375
Property Sub-Type Detached Single
Property Description
Location
State IL
County Kane
Community Clubhouse, Park, Pool, Tennis Court(S), Lake, Curbs, Sidewalks, Street Lights, Street Paved
Rooms
Basement None
Interior
Interior Features 1st Floor Bedroom, Walk-In Closet(s), Open Floorplan, Separate Dining Room, Pantry
Heating Natural Gas, Forced Air
Cooling Central Air
Flooring Hardwood, Carpet, Wood
Fireplace N
Appliance Microwave, Dishwasher, Refrigerator, Washer, Dryer, Disposal, Cooktop, Oven
Laundry Main Level
Exterior
Garage Spaces 3.0
View Y/N true
Roof Type Asphalt
Building
Lot Description Cul-De-Sac, Nature Preserve Adjacent, Wetlands, Landscaped, Mature Trees, Backs to Public GRND, Backs to Open Grnd, Backs to Trees/Woods
Story 1 Story
Sewer Public Sewer
Water Public
Structure Type Vinyl Siding,Stone
New Construction false
Schools
School District 158, 158, 158
Others
HOA Fee Include Clubhouse,Exercise Facilities,Pool,Scavenger
Ownership Fee Simple w/ HO Assn.
Special Listing Condition None






