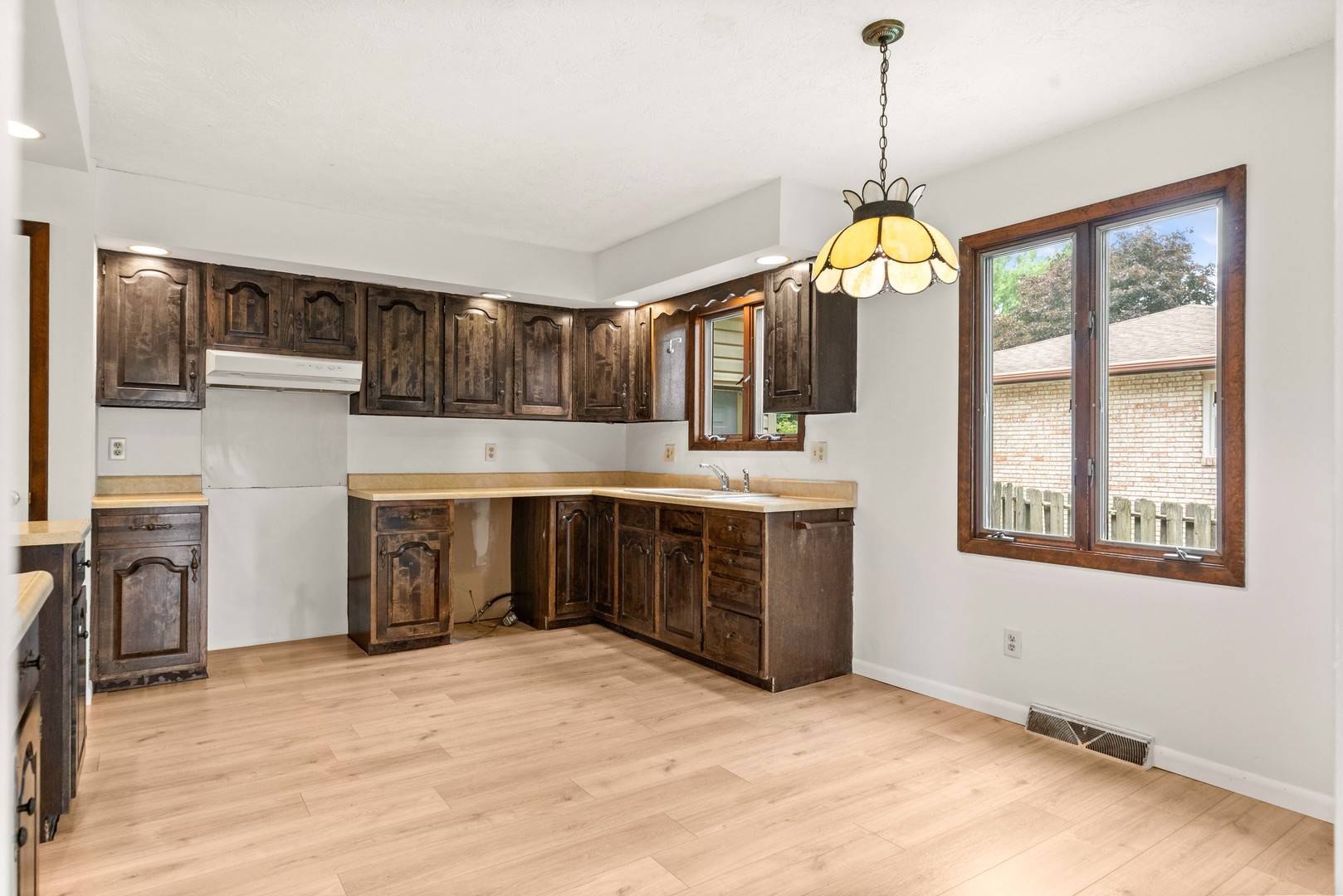3 Beds
2.5 Baths
2,721 SqFt
3 Beds
2.5 Baths
2,721 SqFt
Key Details
Property Type Single Family Home
Sub Type Detached Single
Listing Status Active
Purchase Type For Sale
Square Footage 2,721 sqft
Price per Sqft $88
Subdivision Eastmoor
MLS Listing ID 12415423
Bedrooms 3
Full Baths 2
Half Baths 1
Year Built 1986
Annual Tax Amount $5,948
Tax Year 2024
Lot Size 9,583 Sqft
Lot Dimensions 84X116
Property Sub-Type Detached Single
Property Description
Location
State IL
County Mclean
Community Curbs, Sidewalks
Rooms
Basement Partially Finished, Partial
Interior
Heating Natural Gas
Cooling Central Air
Flooring Laminate
Fireplaces Number 1
Fireplaces Type Wood Burning
Fireplace Y
Appliance Washer, Dryer
Laundry Gas Dryer Hookup, Electric Dryer Hookup
Exterior
Garage Spaces 2.0
View Y/N true
Roof Type Asphalt
Building
Story Split Level
Foundation Block
Sewer Public Sewer
Water Public
Structure Type Vinyl Siding,Brick
New Construction false
Schools
Elementary Schools Colene Hoose Elementary
Middle Schools Chiddix Jr High
High Schools Normal Community High School
School District 5, 5, 5
Others
HOA Fee Include None
Ownership Fee Simple
Special Listing Condition None






