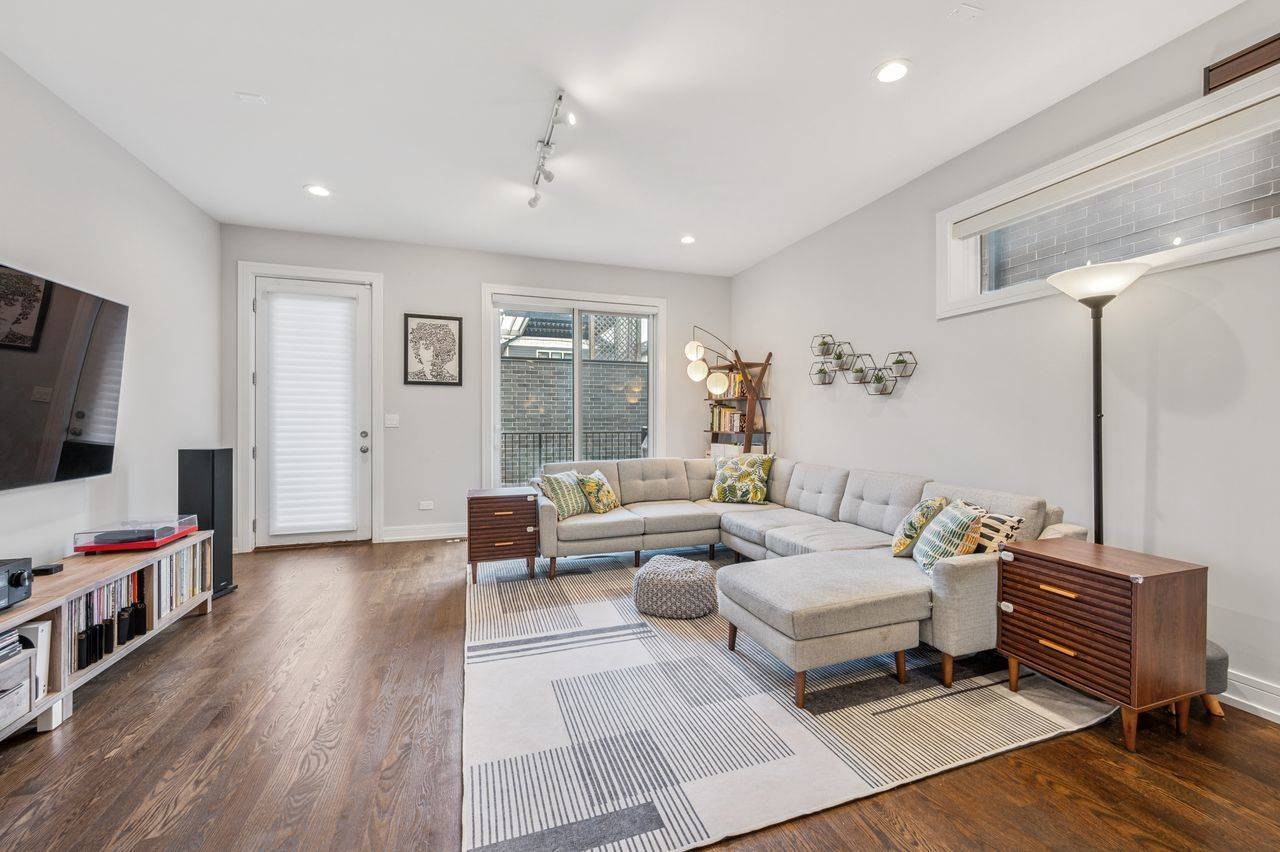3 Beds
2.5 Baths
2,200 SqFt
3 Beds
2.5 Baths
2,200 SqFt
OPEN HOUSE
Sat Jul 12, 11:00am - 1:00pm
Key Details
Property Type Condo
Sub Type Condo,Condo-Duplex
Listing Status Active
Purchase Type For Sale
Square Footage 2,200 sqft
Price per Sqft $352
MLS Listing ID 12416476
Bedrooms 3
Full Baths 2
Half Baths 1
HOA Fees $159/mo
Year Built 2018
Annual Tax Amount $13,072
Tax Year 2023
Lot Dimensions COMMON
Property Sub-Type Condo,Condo-Duplex
Property Description
Location
State IL
County Cook
Rooms
Basement Finished, Full
Interior
Interior Features Storage, Walk-In Closet(s), Open Floorplan, Quartz Counters
Heating Natural Gas, Forced Air, Radiant Floor
Cooling Central Air
Flooring Hardwood
Fireplace N
Appliance Microwave, Dishwasher, Refrigerator, Washer, Dryer, Disposal, Stainless Steel Appliance(s)
Laundry Washer Hookup
Exterior
Exterior Feature Roof Deck
Garage Spaces 1.0
View Y/N true
Building
Foundation Concrete Perimeter
Sewer Public Sewer
Water Lake Michigan
Structure Type Brick
New Construction false
Schools
Elementary Schools Goethe Elementary School
High Schools Clemente Community Academy Senio
School District 299, 299, 299
Others
Pets Allowed Cats OK, Dogs OK
HOA Fee Include Water,Insurance,Scavenger
Ownership Condo
Special Listing Condition List Broker Must Accompany






