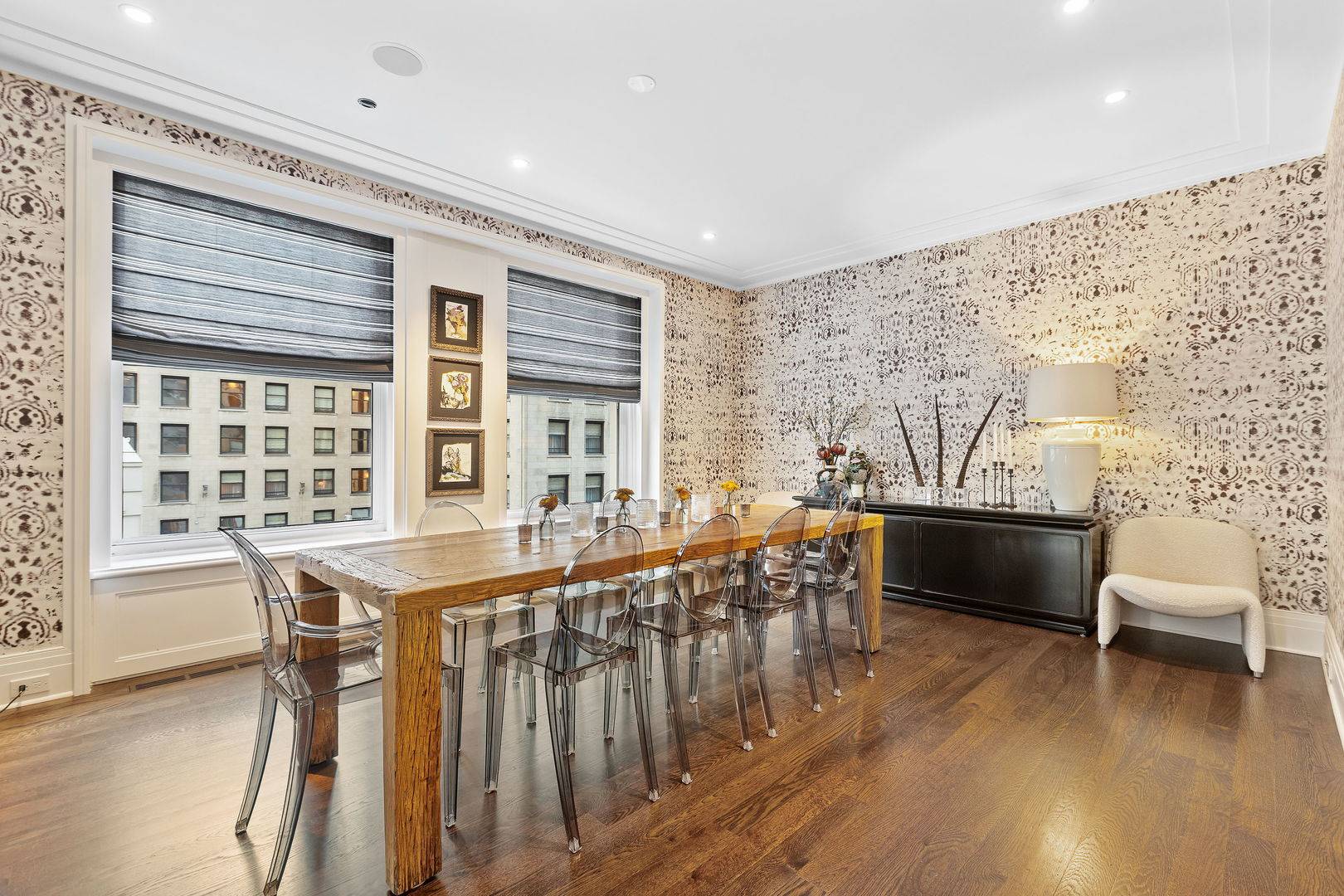3 Beds
3.5 Baths
3,672 SqFt
3 Beds
3.5 Baths
3,672 SqFt
Key Details
Property Type Condo
Sub Type Condo,High Rise (7+ Stories),Vintage
Listing Status Active
Purchase Type For Sale
Square Footage 3,672 sqft
Price per Sqft $476
MLS Listing ID 12412597
Bedrooms 3
Full Baths 3
Half Baths 1
HOA Fees $4,856/mo
Year Built 1929
Annual Tax Amount $39,617
Tax Year 2023
Lot Dimensions PER SURVEY
Property Sub-Type Condo,High Rise (7+ Stories),Vintage
Property Description
Location
State IL
County Cook
Rooms
Basement None
Interior
Interior Features Wet Bar, Storage
Heating Forced Air, Sep Heating Systems - 2+, Zoned
Cooling Central Air, Zoned
Flooring Hardwood
Fireplaces Number 1
Fireplaces Type Gas Log, Gas Starter
Fireplace Y
Appliance Microwave, Dishwasher, Refrigerator, Washer, Dryer, Disposal, Wine Refrigerator, Humidifier
Laundry Washer Hookup
Exterior
Garage Spaces 2.0
Community Features Bike Room/Bike Trails, Door Person, Elevator(s), Exercise Room, Storage, Health Club, On Site Manager/Engineer, Party Room, Receiving Room, Sauna, Security Door Lock(s), Service Elevator(s), Steam Room, Spa/Hot Tub
View Y/N true
Roof Type Rubber
Building
Foundation Concrete Perimeter
Sewer Public Sewer, Storm Sewer
Water Public
Structure Type Marble/Granite,Limestone
New Construction false
Schools
School District 299, 299, 299
Others
Pets Allowed Cats OK, Dogs OK
HOA Fee Include Heat,Air Conditioning,Water,Gas,Parking,Insurance,Security,Doorman,TV/Cable,Exercise Facilities,Exterior Maintenance,Lawn Care,Scavenger,Snow Removal
Ownership Condo
Special Listing Condition Exceptions-Call List Office






