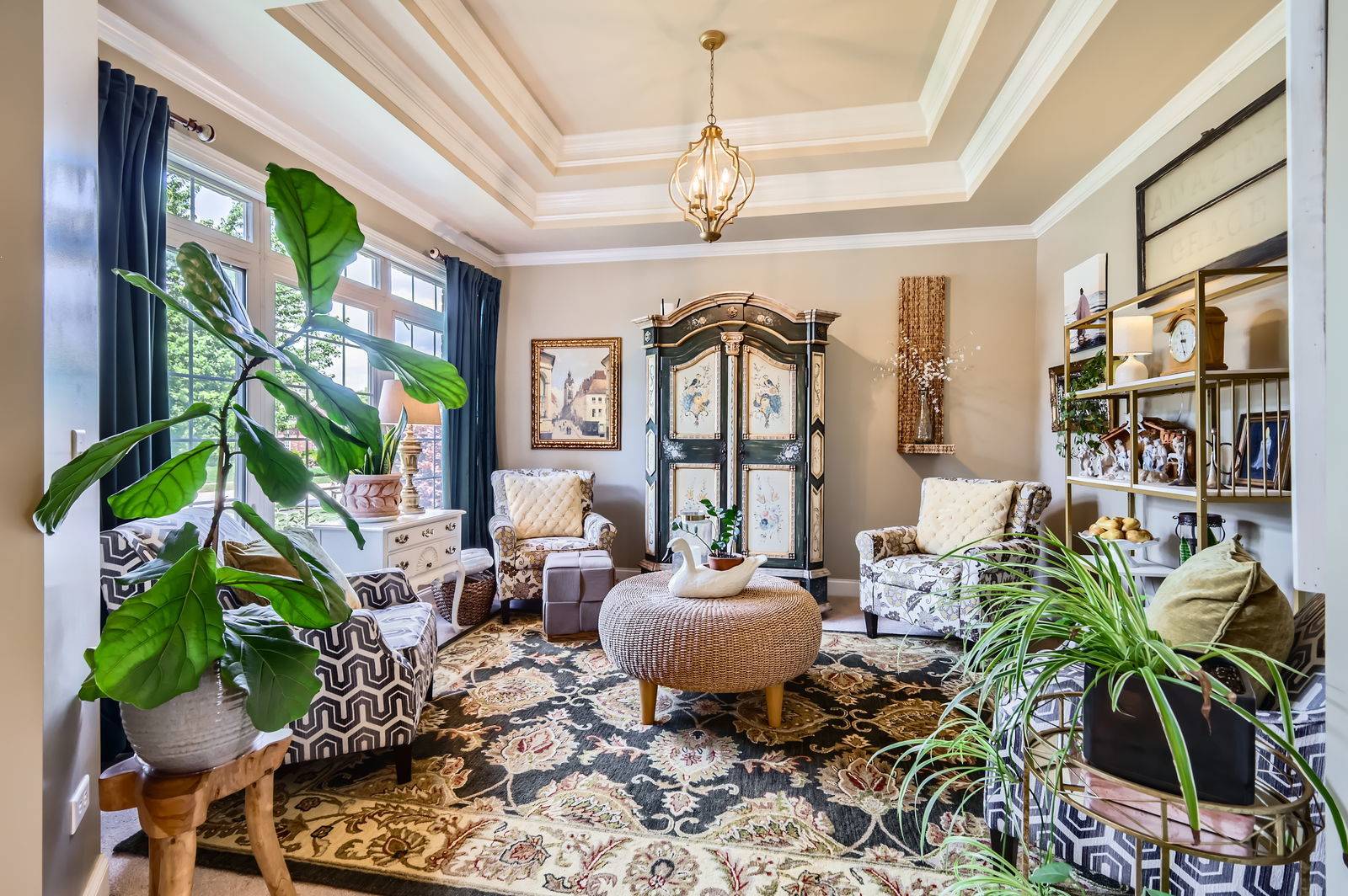5 Beds
4.5 Baths
5,114 SqFt
5 Beds
4.5 Baths
5,114 SqFt
Key Details
Property Type Single Family Home
Sub Type Detached Single
Listing Status Active
Purchase Type For Sale
Square Footage 5,114 sqft
Price per Sqft $149
Subdivision Shenandoah
MLS Listing ID 12413106
Bedrooms 5
Full Baths 4
Half Baths 1
HOA Fees $269/ann
Year Built 2006
Annual Tax Amount $13,469
Tax Year 2024
Lot Size 10,890 Sqft
Lot Dimensions 82X125
Property Sub-Type Detached Single
Property Description
Location
State IL
County Will
Community Park, Lake, Curbs, Sidewalks, Street Lights, Street Paved
Rooms
Basement Finished, Partial Exposure, 9 ft + pour, Full, Daylight
Interior
Interior Features Cathedral Ceiling(s)
Heating Natural Gas, Forced Air
Cooling Central Air
Flooring Hardwood
Fireplaces Number 1
Fireplaces Type Wood Burning, Gas Starter
Fireplace Y
Appliance Double Oven, Microwave, Dishwasher, Refrigerator, Disposal, Stainless Steel Appliance(s), Gas Cooktop
Laundry Main Level, Gas Dryer Hookup, In Unit
Exterior
Garage Spaces 3.0
View Y/N true
Roof Type Asphalt
Building
Lot Description Landscaped
Story 2 Stories
Foundation Concrete Perimeter
Sewer Public Sewer
Water Lake Michigan
Structure Type Vinyl Siding,Brick,Wood Siding
New Construction false
Schools
Elementary Schools Eagle Pointe Elementary School
Middle Schools Heritage Grove Middle School
High Schools Plainfield North High School
School District 202, 202, 202
Others
HOA Fee Include Insurance
Ownership Fee Simple w/ HO Assn.
Special Listing Condition None
Virtual Tour https://unbranded.virtuance.com/listing/12723-hawks-bill-ln-plainfield-illinois






