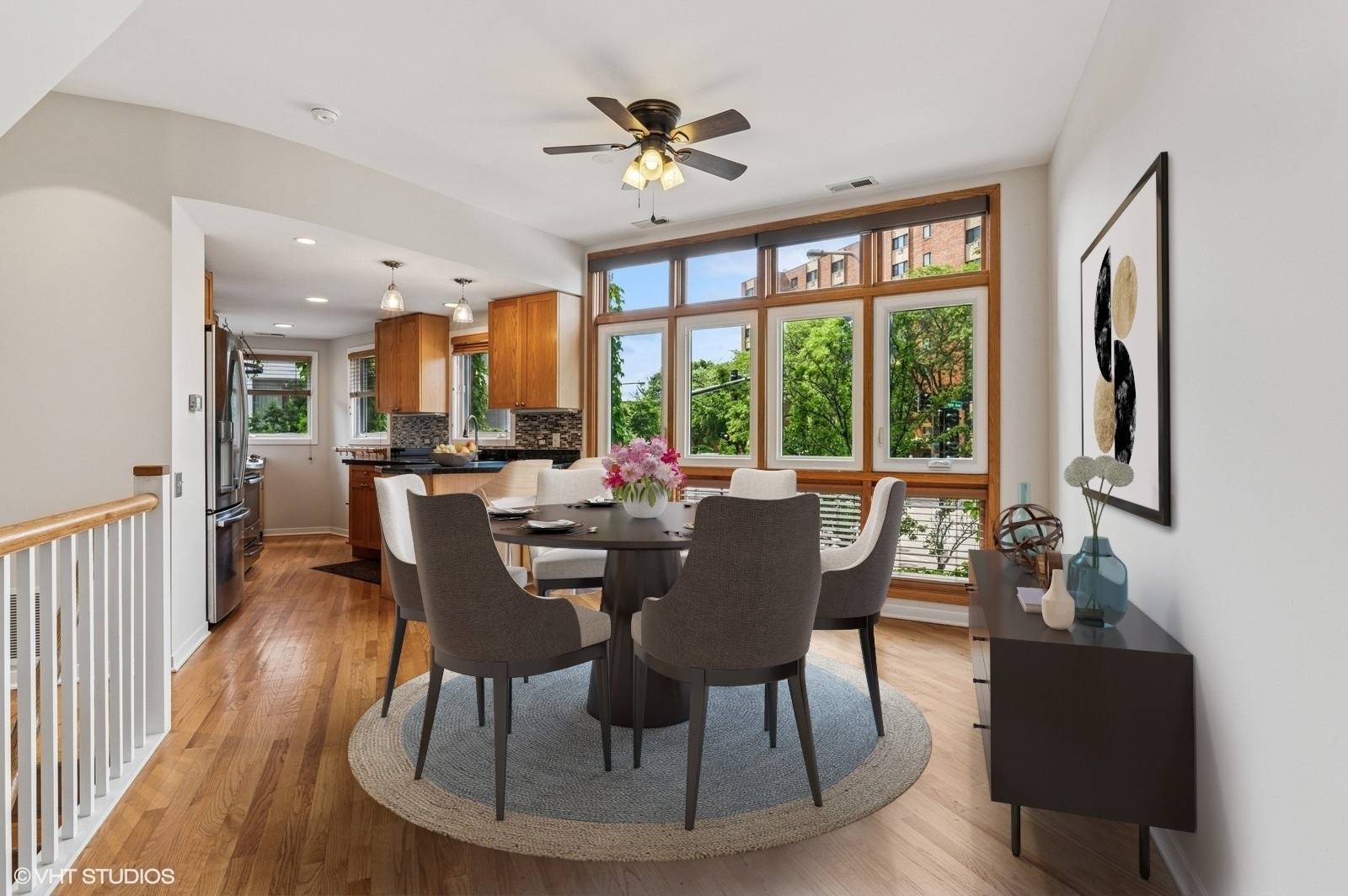2 Beds
2.5 Baths
2,138 SqFt
2 Beds
2.5 Baths
2,138 SqFt
OPEN HOUSE
Sun Jul 20, 2:00pm - 4:00pm
Key Details
Property Type Townhouse
Sub Type T3-Townhouse 3+ Stories
Listing Status Active
Purchase Type For Sale
Square Footage 2,138 sqft
Price per Sqft $275
Subdivision Ivy Court
MLS Listing ID 12364647
Bedrooms 2
Full Baths 2
Half Baths 1
HOA Fees $605/mo
Year Built 1999
Annual Tax Amount $11,628
Tax Year 2023
Lot Dimensions COMMON
Property Sub-Type T3-Townhouse 3+ Stories
Property Description
Location
State IL
County Cook
Rooms
Basement None
Interior
Interior Features 1st Floor Bedroom, 1st Floor Full Bath, Storage, Walk-In Closet(s)
Heating Natural Gas, Forced Air
Cooling Central Air
Flooring Hardwood
Fireplaces Number 1
Fireplaces Type Gas Log
Fireplace Y
Appliance Microwave, Dishwasher, Refrigerator, Washer, Dryer, Disposal, Stainless Steel Appliance(s)
Laundry Washer Hookup, Gas Dryer Hookup, In Unit
Exterior
Exterior Feature Balcony
Garage Spaces 1.0
Community Features Storage
View Y/N true
Roof Type Rubber
Building
Lot Description Landscaped
Foundation Concrete Perimeter
Sewer Public Sewer
Water Lake Michigan, Public
Structure Type Brick
New Construction false
Schools
Elementary Schools Dewey Elementary School
Middle Schools Nichols Middle School
High Schools Evanston Twp High School
School District 65, 65, 202
Others
Pets Allowed Cats OK, Dogs OK
HOA Fee Include Water,Parking,Insurance,Exterior Maintenance,Lawn Care,Scavenger,Snow Removal,Internet
Ownership Condo
Special Listing Condition None
Virtual Tour https://tour.vht.com/434476356/IDX






