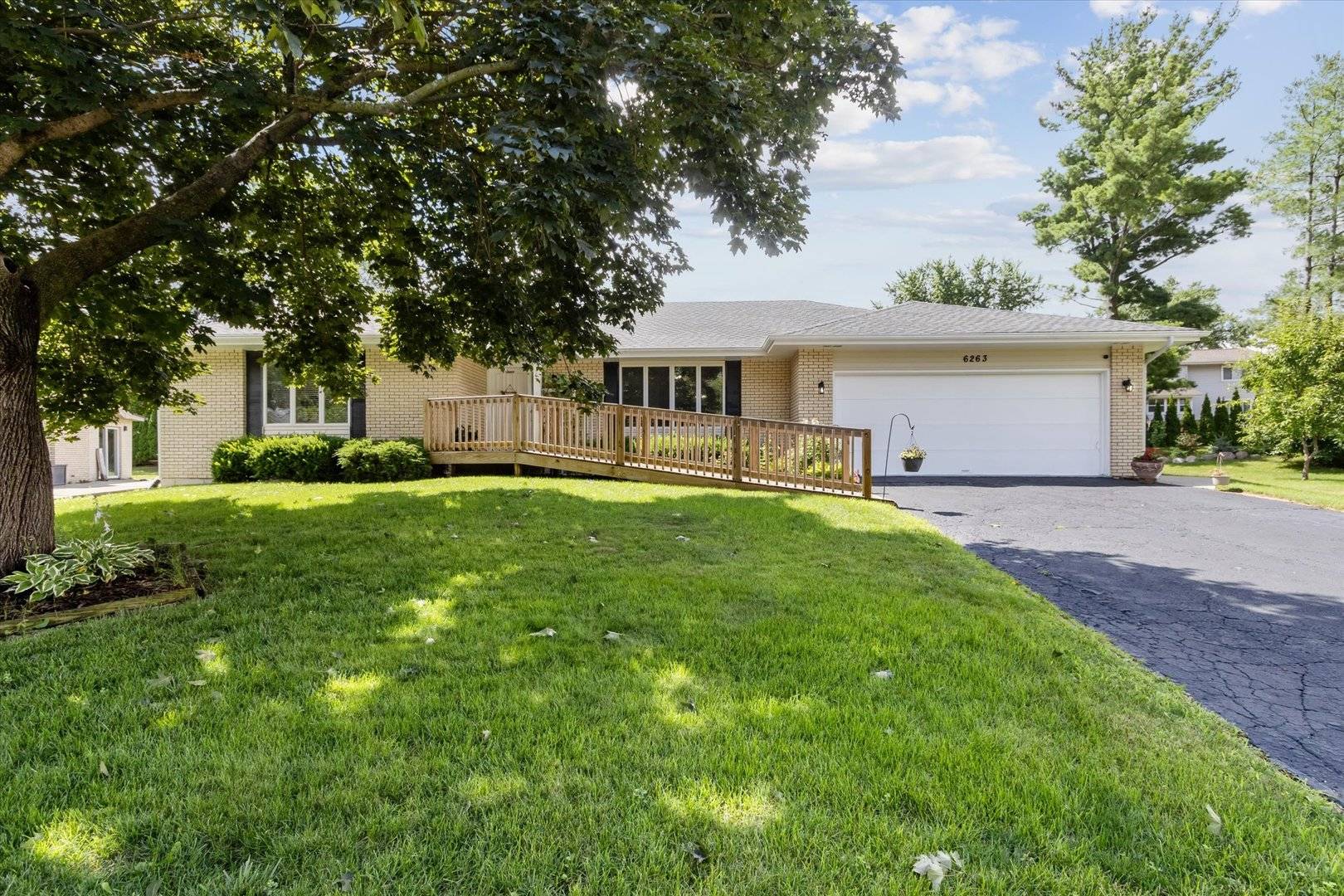3 Beds
2.5 Baths
2,032 SqFt
3 Beds
2.5 Baths
2,032 SqFt
Key Details
Property Type Single Family Home
Sub Type Detached Single
Listing Status Active
Purchase Type For Sale
Square Footage 2,032 sqft
Price per Sqft $152
MLS Listing ID 12419236
Style Ranch
Bedrooms 3
Full Baths 2
Half Baths 1
Year Built 1986
Annual Tax Amount $6,529
Tax Year 2024
Lot Size 0.260 Acres
Lot Dimensions 50 X 137.06 X 115.66 X 133.53
Property Sub-Type Detached Single
Property Description
Location
State IL
County Winnebago
Community Sidewalks
Rooms
Basement Unfinished, Full
Interior
Interior Features 1st Floor Bedroom, 1st Floor Full Bath, Walk-In Closet(s), Separate Dining Room, Pantry
Heating Forced Air
Cooling Central Air
Flooring Hardwood, Carpet
Fireplaces Number 1
Fireplace Y
Appliance Dishwasher, Refrigerator, Freezer, Washer, Dryer, Range Hood, Water Softener Rented
Laundry Main Level
Exterior
Garage Spaces 2.0
View Y/N true
Roof Type Asphalt
Building
Story 1 Story
Sewer Public Sewer
Water Public
Structure Type Brick
New Construction false
Schools
Elementary Schools Spring Creek Elementary School
Middle Schools Eisenhower Middle School
High Schools Guilford High School
School District 205, 205, 205
Others
HOA Fee Include None
Ownership Fee Simple
Special Listing Condition None
Virtual Tour https://www.zillow.com/view-imx/e3a3139f-3970-418b-8f8a-872ee48bdd1f?setAttribution=mls&wl=true&initialViewType=pano&utm_source=dashboard






