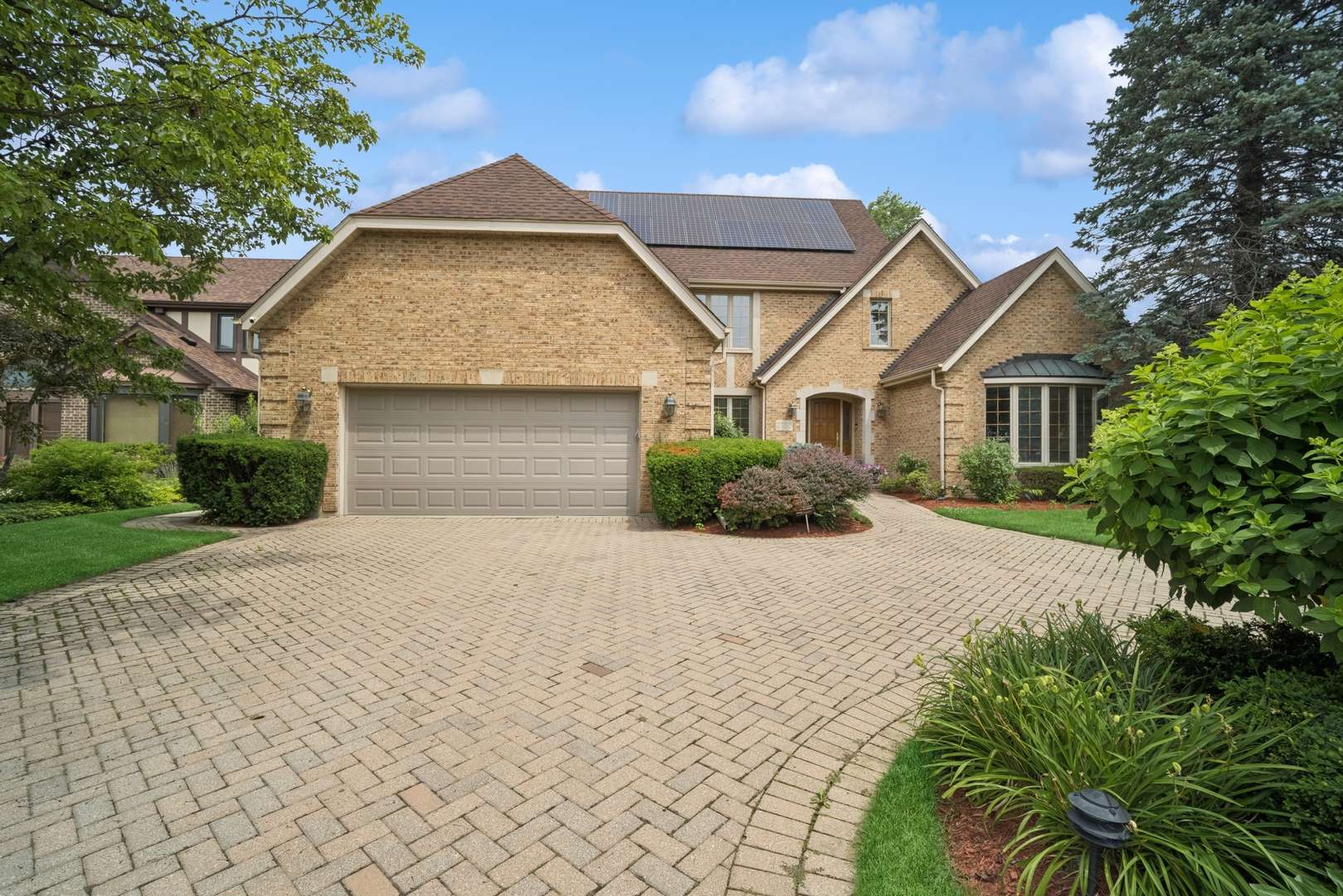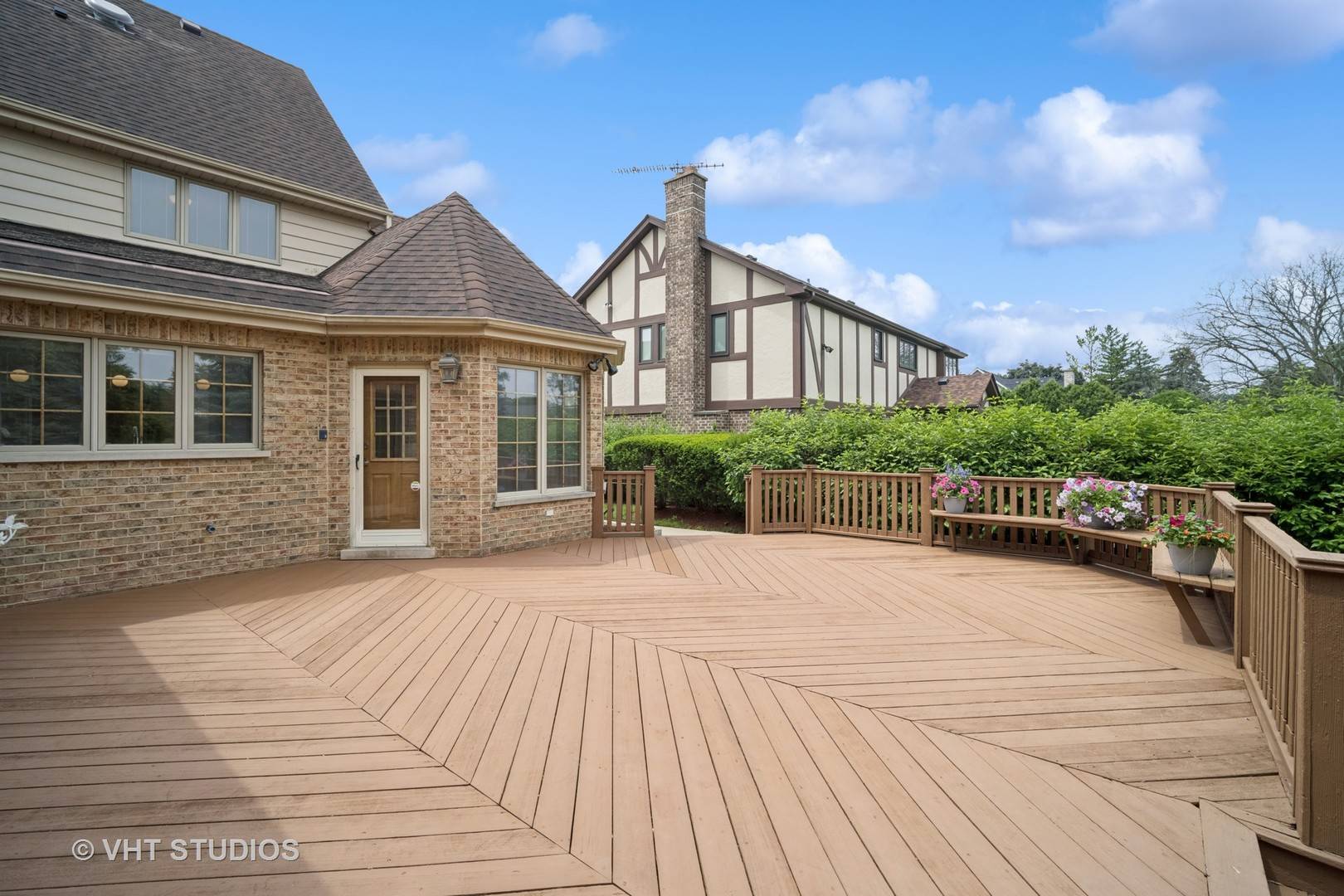6 Beds
5.5 Baths
3,883 SqFt
6 Beds
5.5 Baths
3,883 SqFt
OPEN HOUSE
Sat Jul 19, 1:00pm - 3:00pm
Sun Jul 20, 11:00am - 1:00pm
Key Details
Property Type Single Family Home
Sub Type Detached Single
Listing Status Active
Purchase Type For Sale
Square Footage 3,883 sqft
Price per Sqft $321
Subdivision Stonehedge
MLS Listing ID 12417700
Style Tudor
Bedrooms 6
Full Baths 5
Half Baths 1
Year Built 1991
Annual Tax Amount $18,654
Tax Year 2023
Lot Size 0.292 Acres
Lot Dimensions 78 X 168 X 77 X 161
Property Sub-Type Detached Single
Property Description
Location
State IL
County Cook
Community Park, Curbs, Sidewalks, Street Lights, Street Paved
Rooms
Basement Finished, Exterior Entry, Full, Walk-Out Access
Interior
Interior Features Wet Bar, 1st Floor Bedroom, In-Law Floorplan, 1st Floor Full Bath, Built-in Features, Walk-In Closet(s), Bookcases, High Ceilings, Beamed Ceilings, Special Millwork
Heating Natural Gas, Sep Heating Systems - 2+, Indv Controls, Zoned
Cooling Central Air
Flooring Hardwood, Carpet
Fireplaces Number 1
Fireplaces Type Gas Log, Gas Starter
Fireplace Y
Appliance Microwave, Dishwasher, High End Refrigerator, Washer, Dryer, Disposal, Wine Refrigerator, Oven, Range Hood, Water Purifier Owned, Gas Oven, Humidifier
Laundry Main Level, Gas Dryer Hookup, In Unit, Laundry Chute, Sink
Exterior
Garage Spaces 2.0
View Y/N true
Roof Type Asphalt
Building
Lot Description Landscaped
Story 2 Stories
Foundation Concrete Perimeter
Sewer Public Sewer
Water Lake Michigan
Structure Type Brick
New Construction false
Schools
Elementary Schools Wescott Elementary School
Middle Schools Maple School
High Schools Glenbrook North High School
School District 30, 30, 225
Others
HOA Fee Include None
Ownership Fee Simple
Special Listing Condition None
Virtual Tour https://tours.vht.com/CBI/T434477093/nobranding






