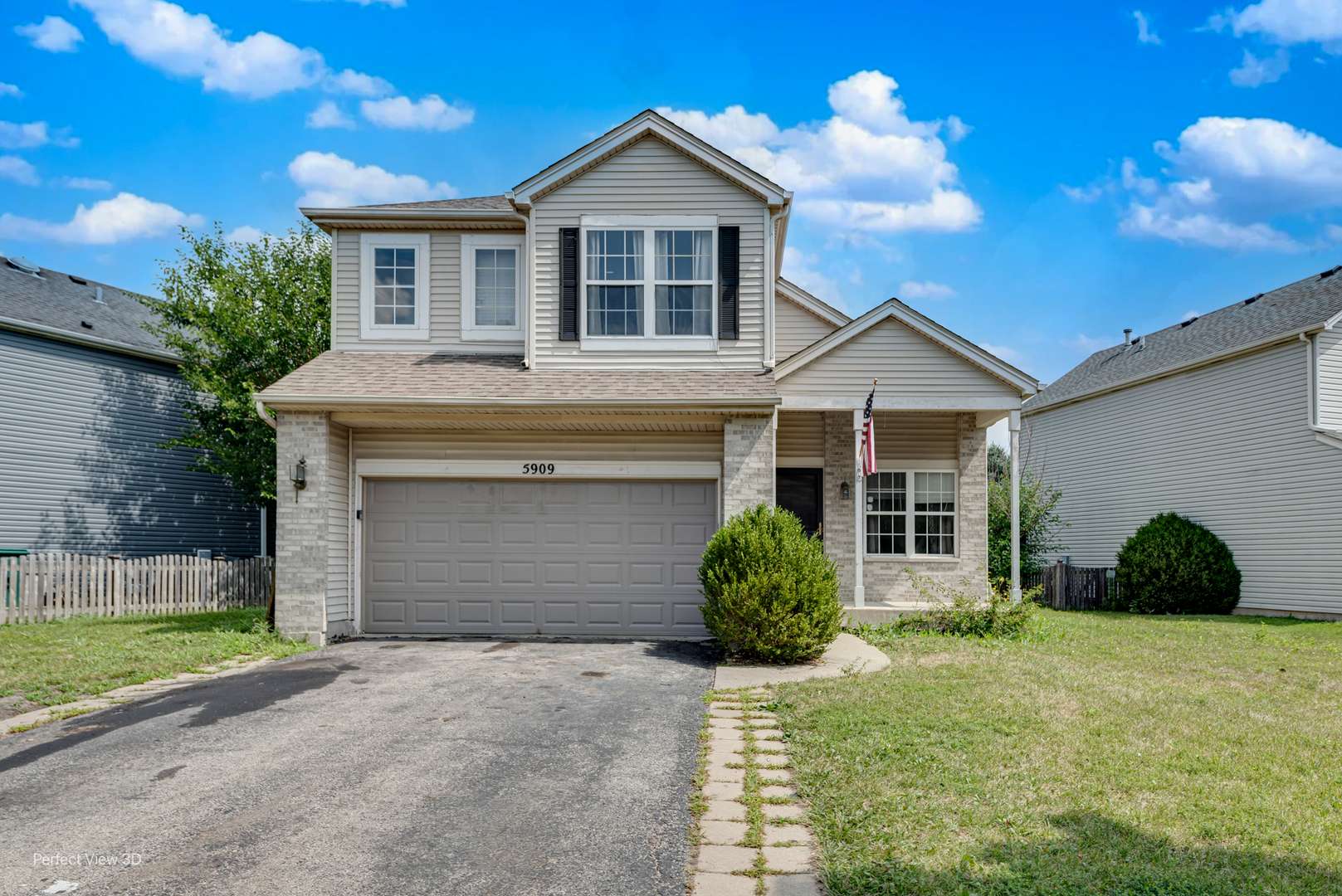3 Beds
2.5 Baths
1,620 SqFt
3 Beds
2.5 Baths
1,620 SqFt
OPEN HOUSE
Sun Jul 20, 11:00am - 1:00pm
Key Details
Property Type Single Family Home
Sub Type Detached Single
Listing Status Active
Purchase Type For Sale
Square Footage 1,620 sqft
Price per Sqft $219
MLS Listing ID 12420693
Bedrooms 3
Full Baths 2
Half Baths 1
HOA Fees $98/mo
Year Built 1998
Annual Tax Amount $7,002
Tax Year 2023
Lot Size 10,018 Sqft
Lot Dimensions 30X108X87X121
Property Sub-Type Detached Single
Property Description
Location
State IL
County Will
Community Clubhouse, Park, Pool, Tennis Court(S), Curbs, Sidewalks, Street Lights, Street Paved
Rooms
Basement Finished, Full
Interior
Interior Features Vaulted Ceiling(s), Walk-In Closet(s)
Heating Natural Gas, Forced Air
Cooling Central Air
Fireplace N
Appliance Microwave, Dishwasher, Water Softener, Humidifier
Laundry Main Level
Exterior
Garage Spaces 2.0
View Y/N true
Roof Type Asphalt
Building
Story 2 Stories
Foundation Concrete Perimeter
Sewer Public Sewer
Water Public
Structure Type Vinyl Siding
New Construction false
Schools
School District 202, 202, 202
Others
HOA Fee Include Clubhouse,Exercise Facilities,Pool,Other
Ownership Fee Simple w/ HO Assn.
Special Listing Condition None






