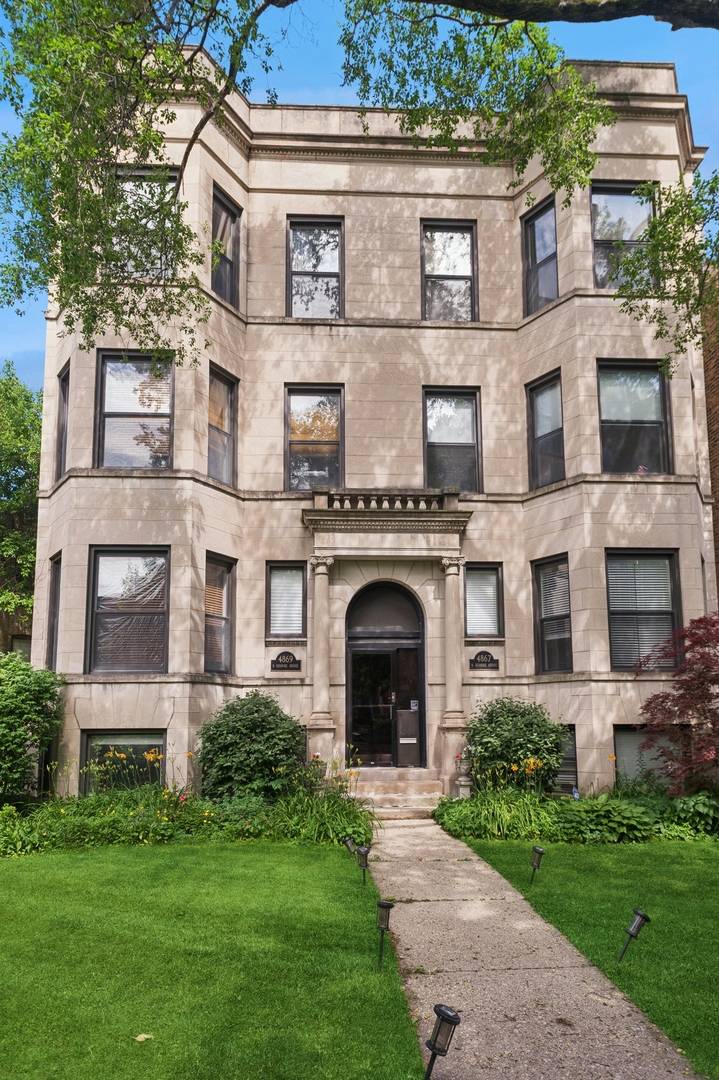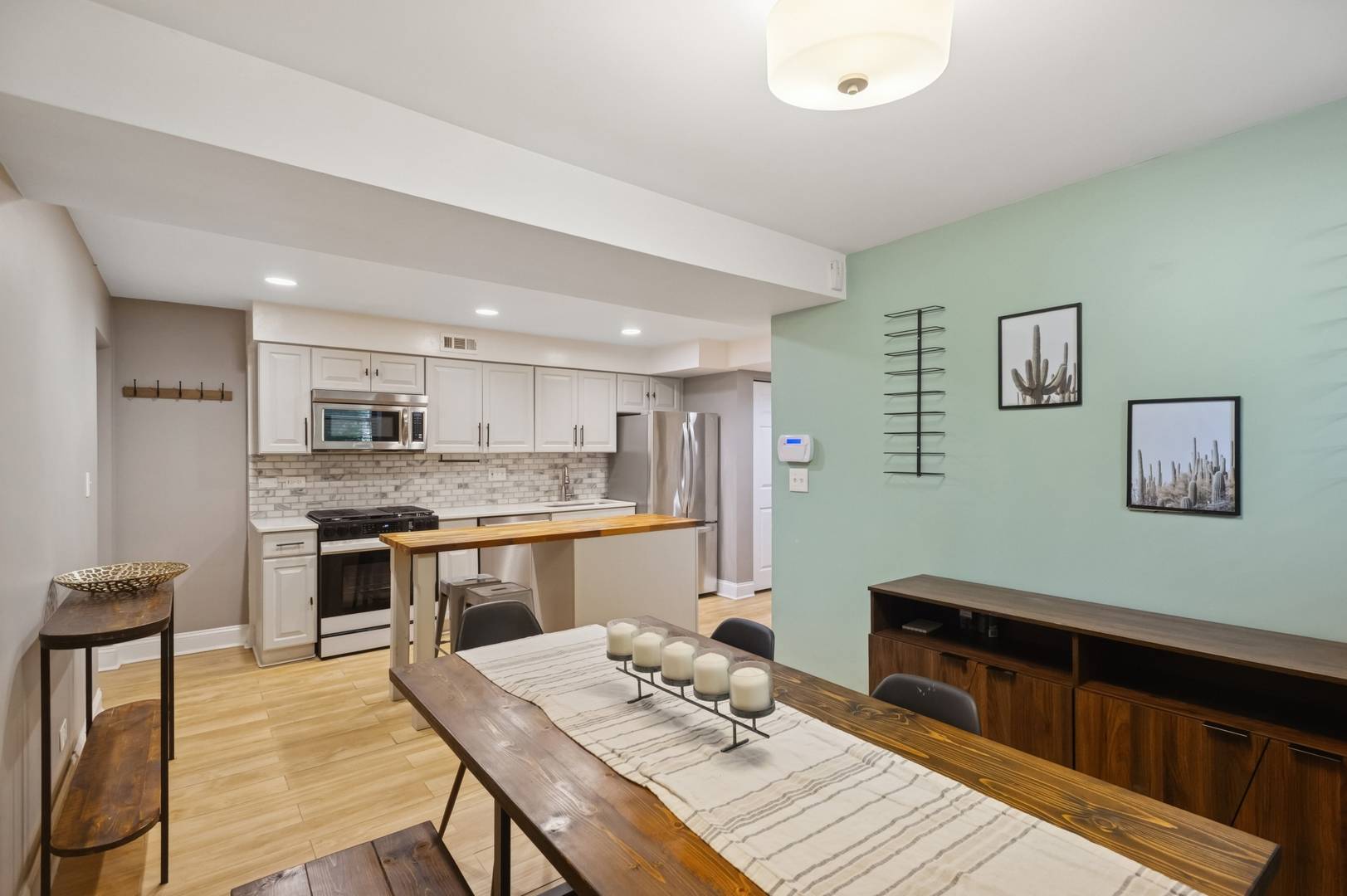2 Beds
2 Baths
1,100 SqFt
2 Beds
2 Baths
1,100 SqFt
OPEN HOUSE
Sat Jul 19, 12:00pm - 2:00pm
Key Details
Property Type Condo
Sub Type Condo,Garden Unit
Listing Status Active
Purchase Type For Sale
Square Footage 1,100 sqft
Price per Sqft $272
MLS Listing ID 12419566
Bedrooms 2
Full Baths 2
HOA Fees $286/mo
Year Built 1928
Annual Tax Amount $4,996
Tax Year 2023
Lot Dimensions COMMON
Property Sub-Type Condo,Garden Unit
Property Description
Location
State IL
County Cook
Rooms
Basement None
Interior
Interior Features Storage
Heating Natural Gas, Forced Air
Cooling Central Air
Flooring Hardwood
Fireplaces Number 1
Fireplaces Type Wood Burning, Gas Starter
Fireplace Y
Appliance Microwave, Dishwasher, Refrigerator, Washer, Dryer, Stainless Steel Appliance(s)
Laundry Washer Hookup
Exterior
View Y/N true
Building
Sewer Public Sewer
Water Lake Michigan, Public
Structure Type Brick,Stone
New Construction false
Schools
School District 299, 299, 299
Others
Pets Allowed Cats OK, Dogs OK
HOA Fee Include Water,Parking,Insurance,Exterior Maintenance,Lawn Care,Scavenger,Snow Removal
Ownership Condo
Special Listing Condition None
Virtual Tour https://tour.vht.com/434471657/idxs






