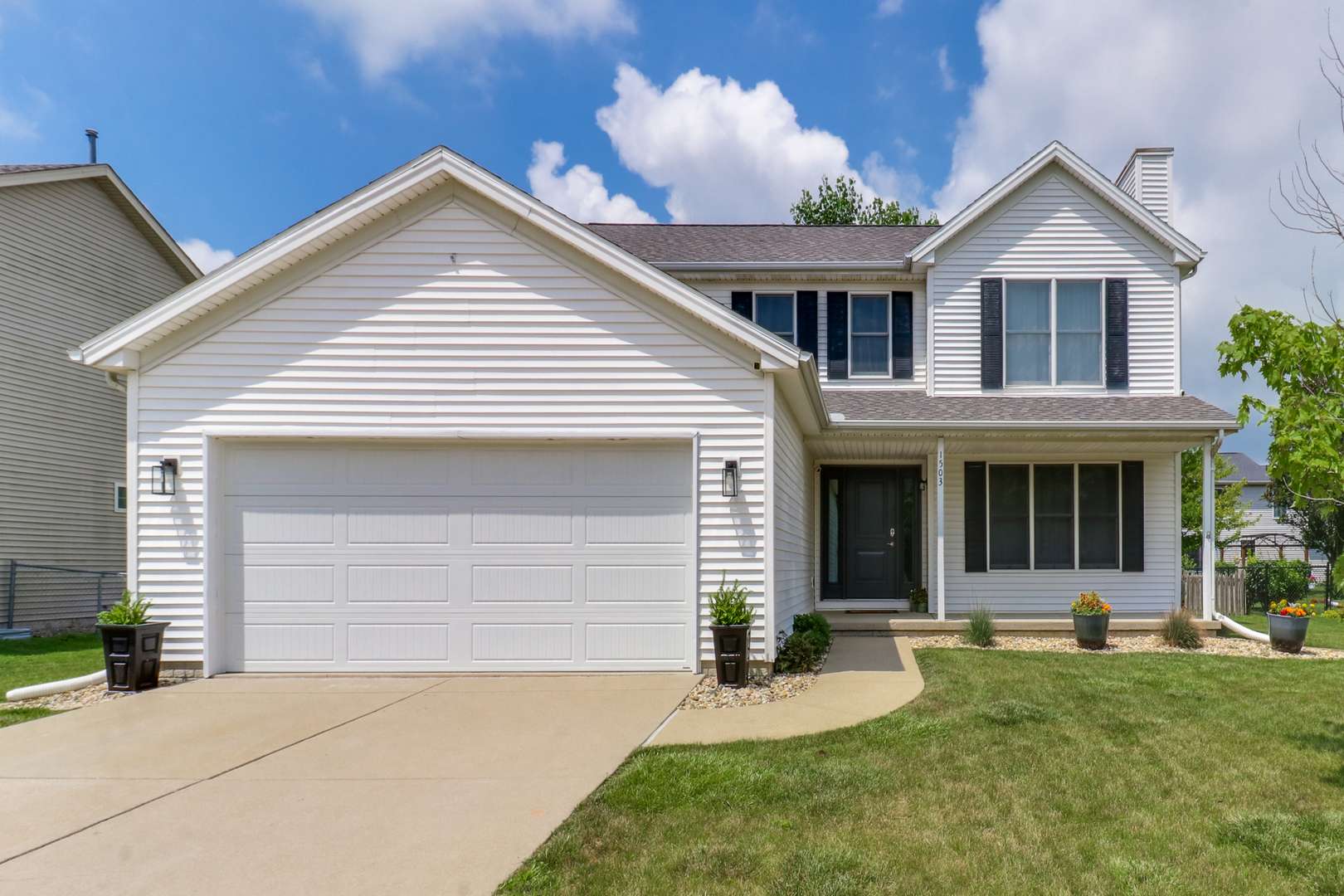3 Beds
2.5 Baths
2,868 SqFt
3 Beds
2.5 Baths
2,868 SqFt
OPEN HOUSE
Sat Jul 19, 10:00am - 11:30pm
Key Details
Property Type Single Family Home
Sub Type Detached Single
Listing Status Active
Purchase Type For Sale
Square Footage 2,868 sqft
Price per Sqft $118
Subdivision White Eagle South
MLS Listing ID 12418321
Style Traditional
Bedrooms 3
Full Baths 2
Half Baths 1
Year Built 1999
Annual Tax Amount $6,985
Tax Year 2024
Lot Dimensions 75X110
Property Sub-Type Detached Single
Property Description
Location
State IL
County Mclean
Rooms
Basement Partially Finished, Partial
Interior
Heating Natural Gas
Cooling Central Air
Fireplaces Number 1
Fireplace Y
Appliance Microwave, Dishwasher, Refrigerator, Washer, Dryer
Laundry Main Level
Exterior
Garage Spaces 2.0
View Y/N true
Roof Type Asphalt
Building
Story 2 Stories
Sewer Public Sewer
Water Public
Structure Type Vinyl Siding
New Construction false
Schools
Elementary Schools Glenn Elementary
Middle Schools Chiddix Jr High
High Schools Normal Community High School
School District 5, 5, 5
Others
HOA Fee Include None
Ownership Fee Simple
Special Listing Condition None






