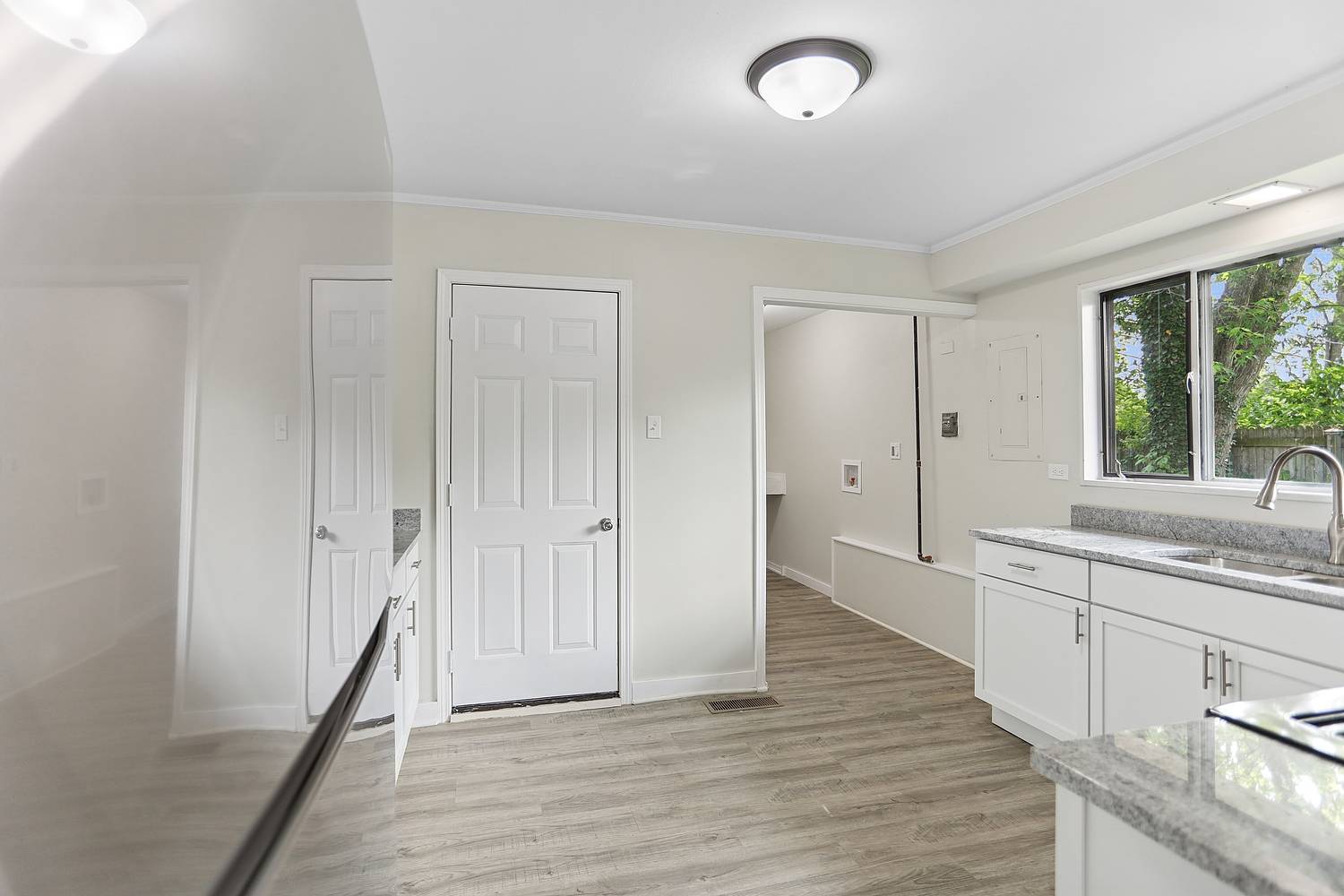$166,000
$169,900
2.3%For more information regarding the value of a property, please contact us for a free consultation.
3 Beds
1.5 Baths
1,092 SqFt
SOLD DATE : 07/10/2025
Key Details
Sold Price $166,000
Property Type Single Family Home
Sub Type Detached Single
Listing Status Sold
Purchase Type For Sale
Square Footage 1,092 sqft
Price per Sqft $152
MLS Listing ID 12387011
Sold Date 07/10/25
Style Ranch
Bedrooms 3
Full Baths 1
Half Baths 1
Year Built 1954
Annual Tax Amount $5,135
Tax Year 2024
Lot Size 7,840 Sqft
Lot Dimensions 68X120
Property Sub-Type Detached Single
Property Description
AFFORDABLE ONE LEVEL LIVING! FULLY UPDATED - MOVE RIGHT IN! Tired of paying rent? This fully remodeled 3 bedroom 1.5 bath ranch with FENCED IN YARD is turnkey! Located on the Will County side of Park Forest & close to public transportation! Featuring a NEW KITCHEN w/ GRANITE counters & new white cabinets; all appliances stay! Low maintenance luxury vinyl flooring & new fixtures throughout. Primary bedroom offers a bonus half bath, in addition to the main full bath; both updated with newer vanities, new toilets & a custom tile shower in the hall bath. You'll enjoy the dedicated dining space, with "L-shaped" living room/dining room. Convenient laundry hook-up/nook just off the kitchen. Pull down attic with ladder, & outdoor shed for additional storage space. Newer high efficiency Goodman furnace; central air throughout! Water heater (2024); 100 amp electrical service. Attached 1 car garage keeps your vehicle out of the elements. Spacious corner lot with fenced in yard; great for pets! FHA/VA or conventional financing welcome! Nothing to do but move in!
Location
State IL
County Will
Community Sidewalks, Street Paved
Rooms
Basement None
Interior
Interior Features 1st Floor Bedroom, 1st Floor Full Bath, Granite Counters
Heating Natural Gas, Forced Air
Cooling Central Air
Fireplace N
Appliance Microwave, Refrigerator
Laundry Main Level
Exterior
Garage Spaces 1.0
View Y/N true
Roof Type Asphalt
Building
Lot Description Corner Lot
Story 1 Story
Sewer Public Sewer
Water Public
Structure Type Brick,Frame
New Construction false
Schools
High Schools Crete-Monee High School
School District 201U, 201U, 201U
Others
HOA Fee Include None
Ownership Fee Simple
Special Listing Condition None
Read Less Info
Want to know what your home might be worth? Contact us for a FREE valuation!

Our team is ready to help you sell your home for the highest possible price ASAP
© 2025 Listings courtesy of MRED as distributed by MLS GRID. All Rights Reserved.
Bought with Kevin Burke • RE/MAX 10






